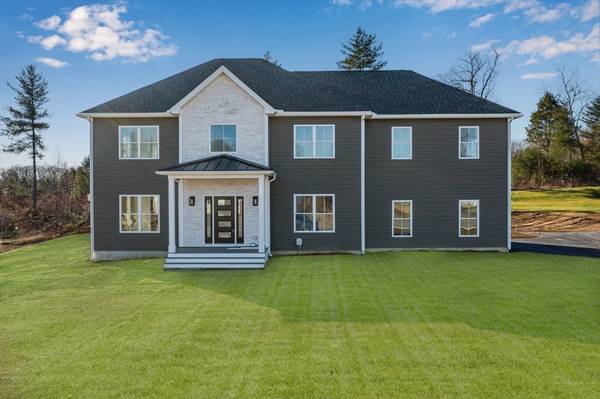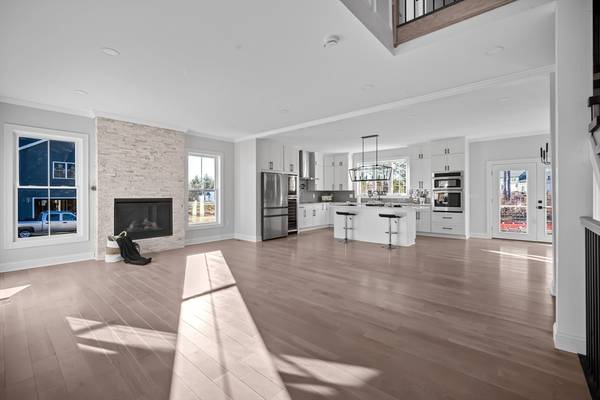33 Turning Leaf Rd Ludlow, MA 01056

UPDATED:
12/13/2024 10:17 PM
Key Details
Property Type Single Family Home
Sub Type Single Family Residence
Listing Status Active Under Contract
Purchase Type For Sale
Square Footage 2,803 sqft
Price per Sqft $321
MLS Listing ID 73315789
Style Colonial
Bedrooms 5
Full Baths 3
HOA Fees $98/ann
HOA Y/N true
Year Built 2024
Tax Year 2024
Lot Size 0.920 Acres
Acres 0.92
Property Description
Location
State MA
County Hampden
Zoning r
Direction East St- Autumn Ridge -Turning leaf
Rooms
Basement Full
Primary Bedroom Level Second
Dining Room Flooring - Hardwood, Deck - Exterior, Open Floorplan, Crown Molding
Kitchen Flooring - Hardwood, Countertops - Stone/Granite/Solid, Kitchen Island, Cabinets - Upgraded, Open Floorplan, Wine Chiller
Interior
Heating Forced Air, Natural Gas
Cooling Central Air
Flooring Tile, Hardwood
Fireplaces Number 1
Fireplaces Type Living Room
Appliance Gas Water Heater, Water Heater, Oven, Dishwasher, Range, Refrigerator, Vacuum System - Rough-in
Laundry Flooring - Stone/Ceramic Tile, Second Floor, Electric Dryer Hookup, Washer Hookup
Basement Type Full
Exterior
Exterior Feature Deck - Composite, Sprinkler System
Garage Spaces 2.0
Utilities Available for Electric Dryer, Washer Hookup
Roof Type Shingle
Total Parking Spaces 4
Garage Yes
Building
Foundation Concrete Perimeter
Sewer Public Sewer
Water Private
Others
Senior Community false
Get More Information




