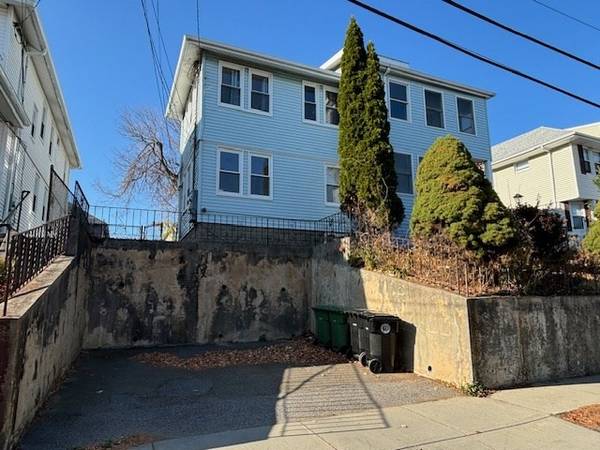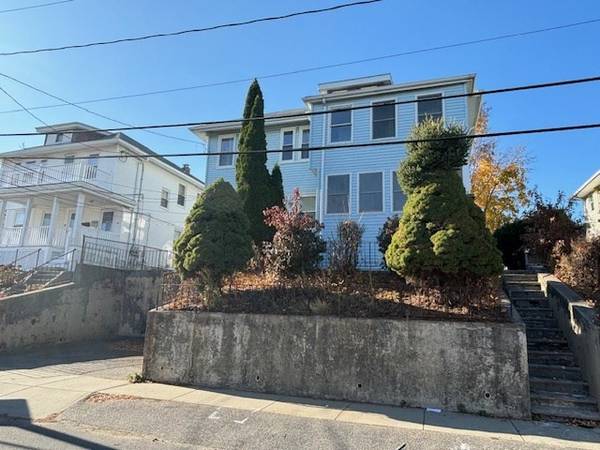46-48 Keenan Street Watertown, MA 02472

UPDATED:
12/07/2024 12:21 AM
Key Details
Property Type Multi-Family
Sub Type 2 Family - 2 Units Up/Down
Listing Status Pending
Purchase Type For Sale
Square Footage 2,306 sqft
Price per Sqft $325
MLS Listing ID 73315926
Bedrooms 4
Full Baths 2
Year Built 1920
Annual Tax Amount $10,564
Tax Year 2024
Lot Size 4,356 Sqft
Acres 0.1
Special Listing Condition Real Estate Owned
Property Description
Location
State MA
County Middlesex
Zoning T
Direction Take Rt 16 or Belmont Street to Keenan
Rooms
Basement Full, Partially Finished, Walk-Out Access
Interior
Interior Features Ceiling Fan(s), Open Floorplan, Walk-Up Attic, Living Room, Kitchen, Office/Den, Living RM/Dining RM Combo
Heating Natural Gas, Steam
Cooling Central Air, None
Flooring Wood, Vinyl, Carpet
Appliance Range, Dishwasher, Refrigerator
Laundry Electric Dryer Hookup, Washer Hookup
Basement Type Full,Partially Finished,Walk-Out Access
Exterior
Fence Fenced
Community Features Public Transportation, Shopping, Laundromat, Highway Access, House of Worship, Public School, University
Utilities Available for Gas Range, for Electric Dryer, Washer Hookup
Roof Type Shingle
Total Parking Spaces 2
Garage No
Building
Story 3
Foundation Block
Sewer Public Sewer
Water Public
Others
Senior Community false
Special Listing Condition Real Estate Owned
Get More Information




