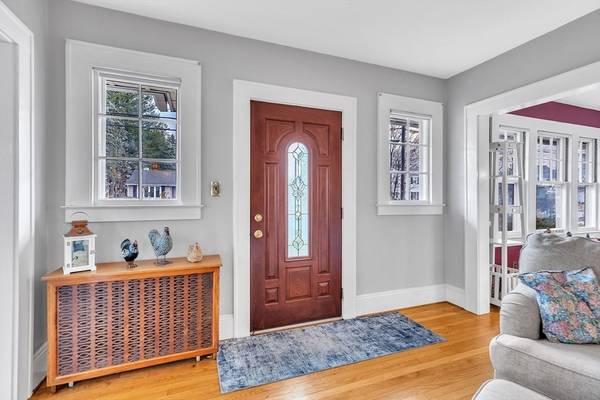32 Reed St Agawam, MA 01001

UPDATED:
12/19/2024 08:05 AM
Key Details
Property Type Single Family Home
Sub Type Single Family Residence
Listing Status Pending
Purchase Type For Sale
Square Footage 1,540 sqft
Price per Sqft $194
MLS Listing ID 73316071
Style Colonial
Bedrooms 3
Full Baths 1
HOA Y/N false
Year Built 1926
Annual Tax Amount $4,183
Tax Year 2024
Lot Size 7,405 Sqft
Acres 0.17
Property Description
Location
State MA
County Hampden
Zoning RA1
Direction Off Main Street
Rooms
Basement Full, Interior Entry, Concrete
Primary Bedroom Level Second
Dining Room Closet/Cabinets - Custom Built, Flooring - Hardwood
Kitchen Bathroom - Full
Interior
Interior Features Sun Room, Walk-up Attic
Heating Steam, Natural Gas
Cooling None
Flooring Wood, Vinyl, Flooring - Hardwood
Fireplaces Number 1
Fireplaces Type Living Room
Appliance Gas Water Heater, Water Heater, Range, Refrigerator, Washer, Dryer
Laundry In Basement
Basement Type Full,Interior Entry,Concrete
Exterior
Exterior Feature Porch - Enclosed, Fenced Yard, Garden
Garage Spaces 1.0
Fence Fenced/Enclosed, Fenced
Community Features Public Transportation, Shopping, Medical Facility, House of Worship, Public School, Sidewalks
Roof Type Shingle
Total Parking Spaces 3
Garage Yes
Building
Lot Description Level
Foundation Other
Sewer Public Sewer
Water Public
Others
Senior Community false
Get More Information




