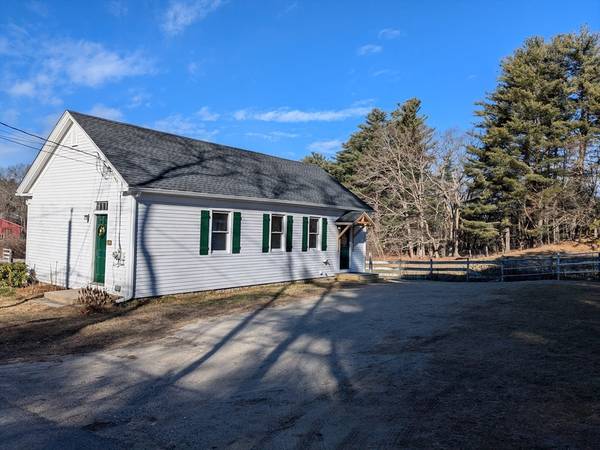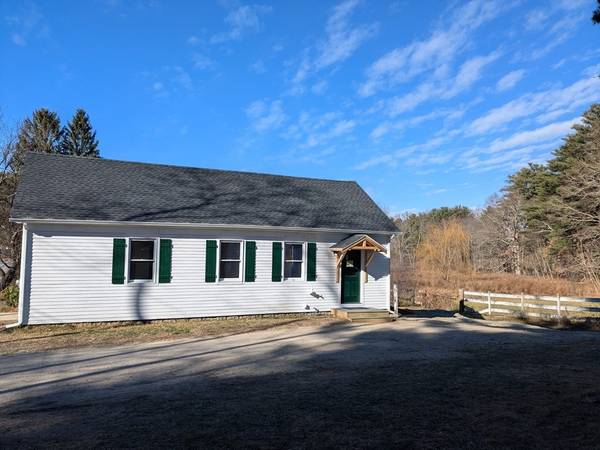See all 12 photos
$2,200
1 BD
1 BA
861 SqFt
Pending
6 John Dee Road Sterling, MA 01564
REQUEST A TOUR If you would like to see this home without being there in person, select the "Virtual Tour" option and your agent will contact you to discuss available opportunities.
In-PersonVirtual Tour

UPDATED:
12/24/2024 04:06 PM
Key Details
Property Type Single Family Home
Sub Type Single Family Residence
Listing Status Pending
Purchase Type For Rent
Square Footage 861 sqft
MLS Listing ID 73316275
Bedrooms 1
Full Baths 1
HOA Y/N false
Rental Info Term of Rental(16)
Year Built 1798
Property Description
A Sterling rental Home that has just been renovated. Fresh paint, all vinyl flooring with the living room hardwood floor refinished. Bath has a new vanity and fixtures. (the tub/shower survived the reno).The renewed kitchen has generous storage and work area with a new counter top, sink, faucets, dishwasher and range hood that vents outside. The original structure was a Historic Sterling Schoolhouse that was moved to the site to a new foundation in the 1940's. It enjoys a private Country setting with a nice yard and various berry bushes. The location is off Redemption Rock Trail ( Route 140) just North from Route 190 which makes an easy commute to all travel directions. The one bedroom plan enjoys a walk in closet off the sleeping space that has an open archway to the dressing room/office that has direct access to the bath. It is a creative in-suite plan with good access to the living area. Sterling Fiber optic cable is run to the building. This is a non-smoking Home. Call for showing.
Location
State MA
County Worcester
Direction Off Redemption Rock Trail (Route 140) at John Dee Road
Interior
Interior Features High Speed Internet
Heating Oil, Central
Appliance Range, Dishwasher, Refrigerator, Range Hood
Laundry In Unit
Exterior
Exterior Feature Porch, Storage
Community Features Highway Access
Total Parking Spaces 4
Garage No
Others
Pets Allowed No
Senior Community false
Pets Allowed No
Listed by Sholan Realty
Get More Information




