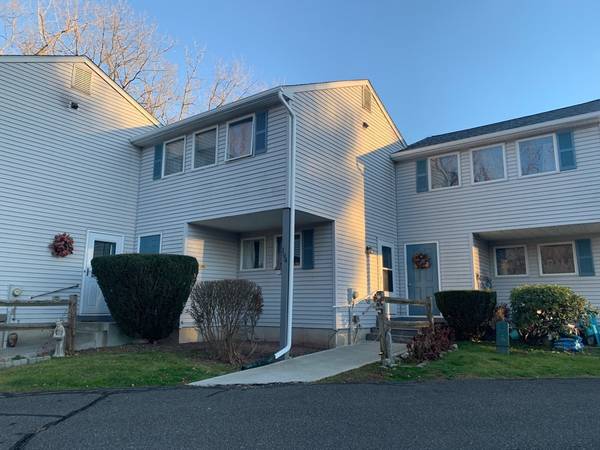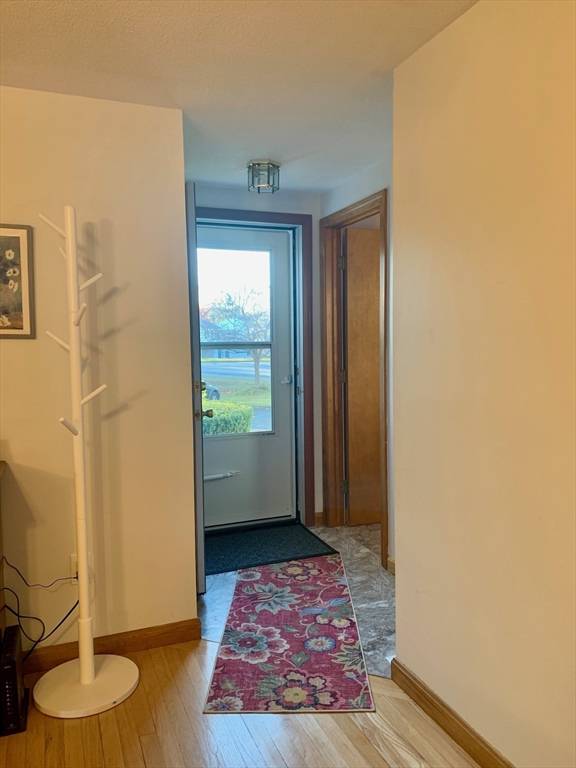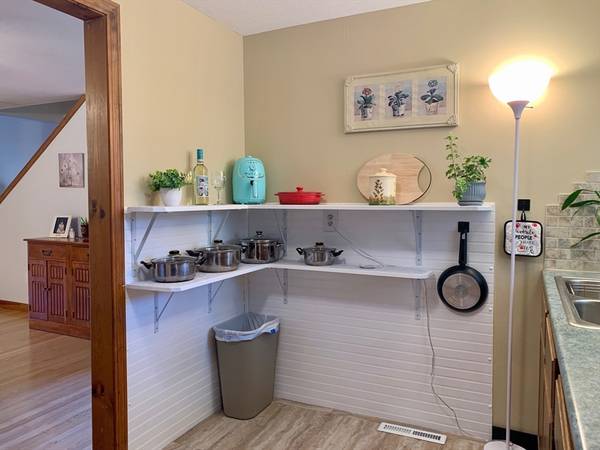194 Briar Way #194 Greenfield, MA 01301

UPDATED:
12/07/2024 04:38 AM
Key Details
Property Type Condo
Sub Type Condominium
Listing Status Pending
Purchase Type For Sale
Square Footage 1,152 sqft
Price per Sqft $203
MLS Listing ID 73316356
Bedrooms 2
Full Baths 2
HOA Fees $310/mo
Year Built 1989
Annual Tax Amount $4,359
Tax Year 2024
Property Description
Location
State MA
County Franklin
Zoning GC
Direction Deerfield St to Briar Way, This group is Building 4 on cul de sac, building on rt.
Rooms
Basement Y
Primary Bedroom Level Second
Dining Room Ceiling Fan(s), Flooring - Hardwood, Flooring - Wood, Open Floorplan, Lighting - Overhead
Kitchen Flooring - Vinyl
Interior
Interior Features Internet Available - Broadband
Heating Central, Forced Air, Natural Gas, Individual
Cooling Central Air
Flooring Wood, Vinyl, Carpet
Appliance Range, Refrigerator, Washer, Dryer, Range Hood
Laundry Electric Dryer Hookup, Washer Hookup, In Basement, In Unit
Basement Type Y
Exterior
Exterior Feature Porch, Deck - Wood, Rain Gutters, Professional Landscaping
Community Features Public Transportation, Shopping, Tennis Court(s), Park, Walk/Jog Trails, Golf, Medical Facility, Laundromat, Bike Path, Conservation Area, Highway Access, House of Worship, Private School, Public School
Utilities Available for Electric Range, for Electric Dryer, Washer Hookup
Roof Type Shingle
Total Parking Spaces 2
Garage No
Building
Story 3
Sewer Public Sewer
Water Public
Others
Pets Allowed Yes w/ Restrictions
Senior Community false
Pets Allowed Yes w/ Restrictions
Get More Information




