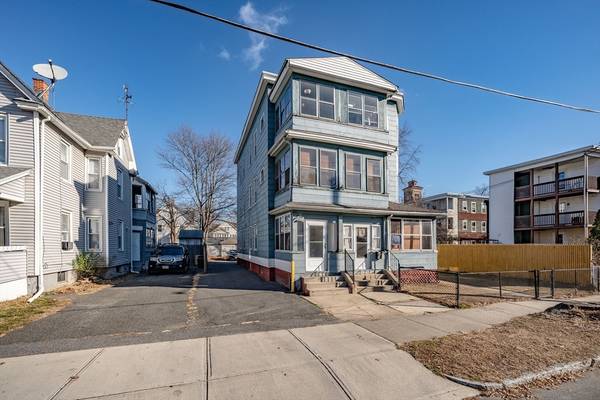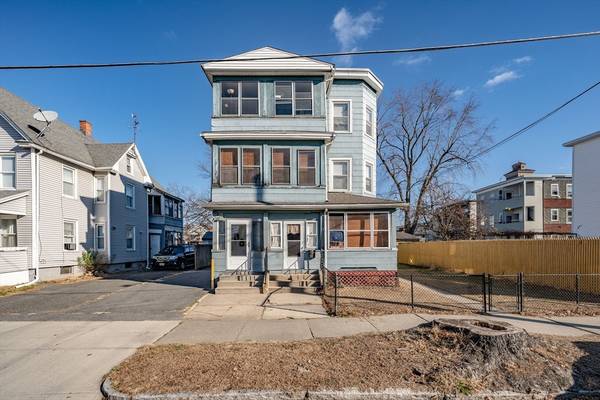11-13 Parkside St Springfield, MA 01104

UPDATED:
12/23/2024 03:57 PM
Key Details
Property Type Multi-Family
Sub Type 3 Family
Listing Status Active Under Contract
Purchase Type For Sale
Square Footage 3,330 sqft
Price per Sqft $126
MLS Listing ID 73316379
Bedrooms 6
Full Baths 3
Year Built 1908
Annual Tax Amount $3,329
Tax Year 2024
Lot Size 5,227 Sqft
Acres 0.12
Property Description
Location
State MA
County Hampden
Zoning R2
Direction Carew to Parkside
Rooms
Basement Full, Interior Entry
Interior
Interior Features Living Room, Dining Room, Kitchen, Laundry Room
Flooring Wood, Vinyl, Carpet
Laundry Electric Dryer Hookup, Washer Hookup
Basement Type Full,Interior Entry
Exterior
Community Features Public Transportation, Shopping, Tennis Court(s), Park, Medical Facility, Laundromat, Bike Path, Highway Access, House of Worship, Private School, Public School
Utilities Available for Gas Range, for Electric Dryer, Washer Hookup, Varies per Unit
Roof Type Shingle
Total Parking Spaces 4
Garage No
Building
Lot Description Cleared, Level
Story 6
Foundation Brick/Mortar
Sewer Public Sewer
Water Public
Others
Senior Community false
Get More Information




