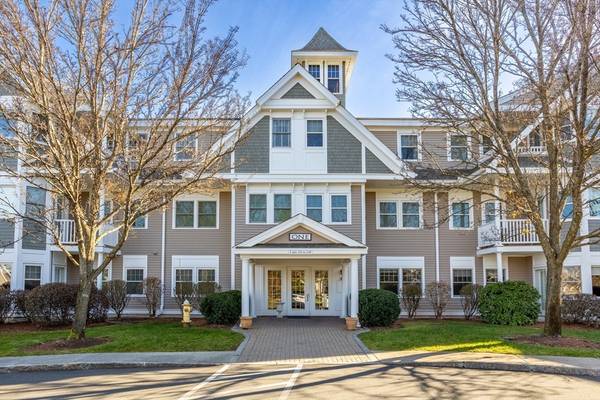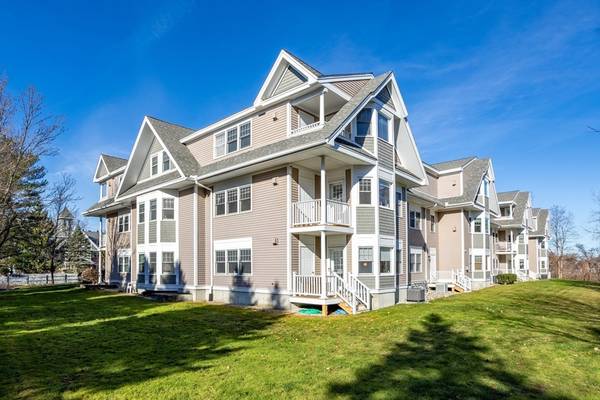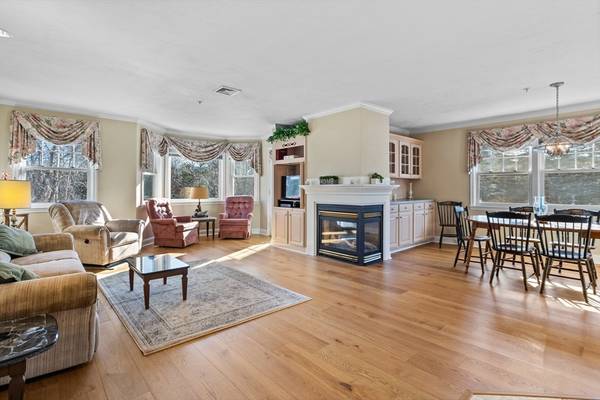6 Technology Dr #123 Chelmsford, MA 01863

UPDATED:
12/06/2024 08:05 AM
Key Details
Property Type Condo
Sub Type Condominium
Listing Status Active
Purchase Type For Sale
Square Footage 1,745 sqft
Price per Sqft $315
MLS Listing ID 73316620
Bedrooms 2
Full Baths 2
HOA Fees $577/mo
Year Built 2000
Annual Tax Amount $5,878
Tax Year 2024
Property Description
Location
State MA
County Middlesex
Area North Chelmsford
Zoning Res
Direction Drum Hill Rd or North Rd to Technology Dr. Building #1 is the first building on the right.
Rooms
Basement N
Primary Bedroom Level Second
Dining Room Closet/Cabinets - Custom Built, Flooring - Laminate, Open Floorplan
Kitchen Flooring - Stone/Ceramic Tile, Breakfast Bar / Nook, Open Floorplan, Recessed Lighting, Stainless Steel Appliances
Interior
Interior Features Office
Heating Forced Air, Natural Gas
Cooling Central Air
Flooring Tile, Carpet, Laminate, Flooring - Wall to Wall Carpet
Fireplaces Number 1
Fireplaces Type Living Room
Appliance Range, Dishwasher, Microwave, Refrigerator
Laundry Electric Dryer Hookup, Washer Hookup, Second Floor, In Unit
Basement Type N
Exterior
Exterior Feature Balcony
Garage Spaces 1.0
Community Features Public Transportation, Shopping, Medical Facility, Highway Access, House of Worship, Adult Community
Utilities Available for Electric Dryer, Washer Hookup
Roof Type Shingle
Garage Yes
Building
Story 1
Sewer Public Sewer
Water Public
Others
Pets Allowed Yes w/ Restrictions
Senior Community false
Pets Allowed Yes w/ Restrictions
Get More Information




