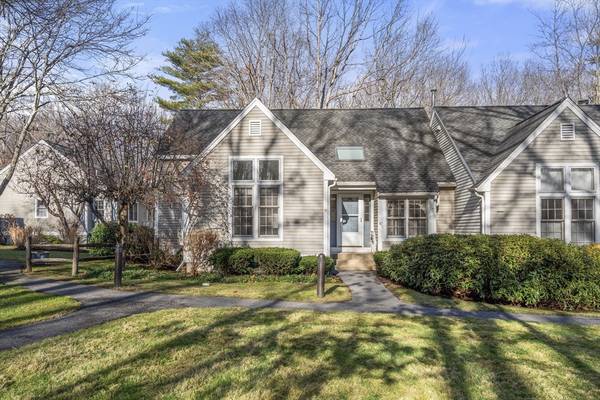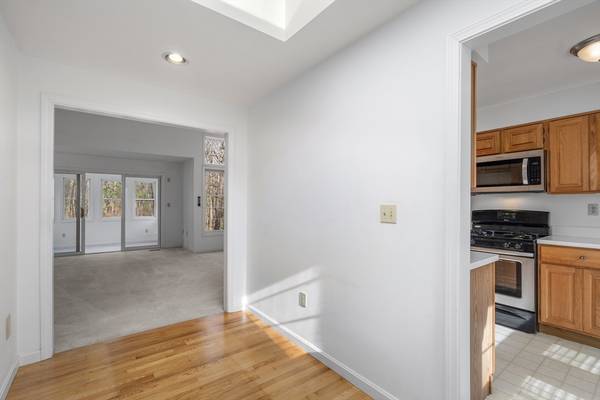42 Brewster Lane #42 Acton, MA 01720

UPDATED:
12/06/2024 08:05 AM
Key Details
Property Type Condo
Sub Type Condominium
Listing Status Active
Purchase Type For Sale
Square Footage 2,139 sqft
Price per Sqft $266
MLS Listing ID 73316639
Bedrooms 2
Full Baths 2
HOA Fees $861
Year Built 1990
Annual Tax Amount $6,730
Tax Year 2024
Lot Size 40.000 Acres
Acres 40.0
Property Description
Location
State MA
County Middlesex
Zoning RES
Direction High St to Audubon to Brewster
Rooms
Family Room Flooring - Wall to Wall Carpet
Basement Y
Primary Bedroom Level First
Dining Room Cathedral Ceiling(s), Flooring - Wall to Wall Carpet
Kitchen Flooring - Vinyl, Breakfast Bar / Nook
Interior
Interior Features Sun Room, Internet Available - Broadband
Heating Forced Air, Natural Gas
Cooling Central Air
Flooring Flooring - Wall to Wall Carpet
Appliance Range, Dishwasher, Microwave, Refrigerator, Washer, Dryer
Laundry Flooring - Vinyl, First Floor, In Unit, Electric Dryer Hookup, Washer Hookup
Basement Type Y
Exterior
Exterior Feature Tennis Court(s)
Garage Spaces 1.0
Community Features Public Transportation, Shopping, Tennis Court(s), Park, Walk/Jog Trails, Medical Facility, Bike Path, Conservation Area, Public School, T-Station, Adult Community
Utilities Available for Gas Range, for Electric Dryer, Washer Hookup
Waterfront Description Waterfront
Roof Type Shingle
Total Parking Spaces 1
Garage Yes
Waterfront Description Waterfront
Building
Story 2
Sewer Private Sewer
Water Public
Schools
Elementary Schools Acton
Middle Schools Acton
High Schools Abhs
Others
Pets Allowed Yes w/ Restrictions
Senior Community true
Pets Allowed Yes w/ Restrictions
Get More Information




