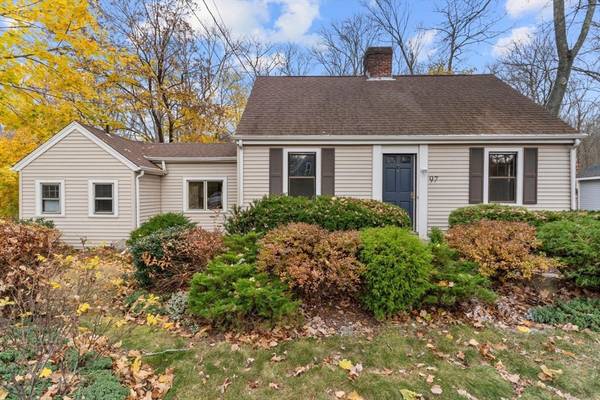97 Booth Hill Rd Scituate, MA 02066

UPDATED:
12/10/2024 10:10 PM
Key Details
Property Type Single Family Home
Sub Type Single Family Residence
Listing Status Pending
Purchase Type For Sale
Square Footage 1,365 sqft
Price per Sqft $365
MLS Listing ID 73316666
Style Cape
Bedrooms 3
Full Baths 1
Half Baths 1
HOA Y/N false
Year Built 1939
Annual Tax Amount $5,573
Tax Year 2024
Lot Size 5,662 Sqft
Acres 0.13
Property Description
Location
State MA
County Plymouth
Area North Scituate
Zoning SF
Direction Booth Hill Road on your Right after Trudy's Lane heading towards Chief Justice Cushing Hwy.
Rooms
Basement Partial, Crawl Space, Interior Entry, Sump Pump, Unfinished
Interior
Interior Features Internet Available - Unknown
Heating Hot Water, Natural Gas
Cooling None
Flooring Wood, Laminate
Fireplaces Number 1
Appliance Gas Water Heater, Range, Dishwasher, Indoor Grill, Refrigerator, Washer, Dryer, Range Hood
Laundry Washer Hookup
Basement Type Partial,Crawl Space,Interior Entry,Sump Pump,Unfinished
Exterior
Community Features Public Transportation, Shopping, Walk/Jog Trails, Highway Access
Utilities Available for Gas Range, Washer Hookup
Waterfront Description Beach Front,Harbor,Ocean
Roof Type Shingle
Total Parking Spaces 3
Garage No
Waterfront Description Beach Front,Harbor,Ocean
Building
Foundation Concrete Perimeter
Sewer Private Sewer
Water Public
Others
Senior Community false
Get More Information




