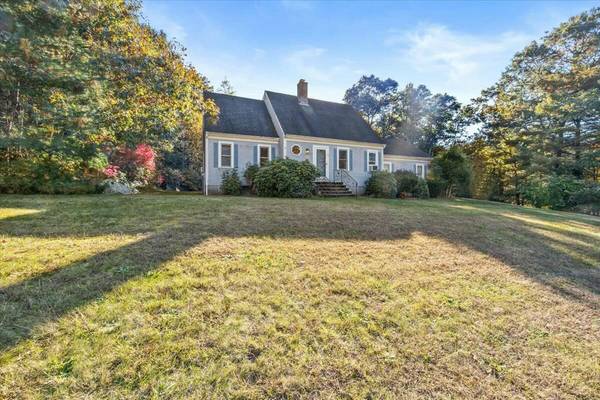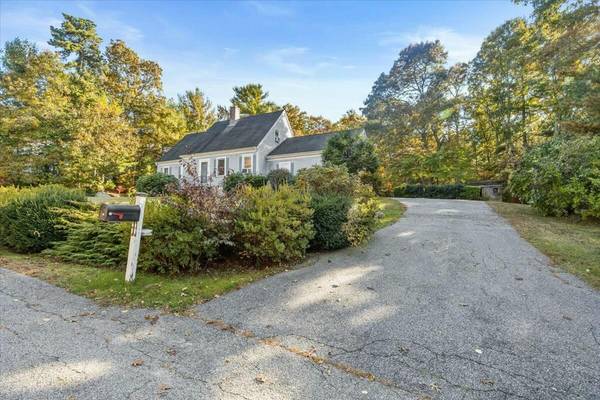23 Heather Hill Road Buzzards Bay, MA 02532

UPDATED:
12/18/2024 07:19 PM
Key Details
Property Type Single Family Home
Sub Type Single Family Residence
Listing Status Active
Purchase Type For Sale
Square Footage 1,631 sqft
Price per Sqft $331
MLS Listing ID 22405705
Style Cape
Bedrooms 3
Full Baths 2
HOA Y/N No
Abv Grd Liv Area 1,631
Originating Board Cape Cod & Islands API
Year Built 1987
Annual Tax Amount $3,874
Tax Year 2024
Lot Size 0.460 Acres
Acres 0.46
Special Listing Condition None
Property Description
Location
State MA
County Barnstable
Zoning 1
Direction Take Scenic Highway to Heather Hill Road.
Rooms
Other Rooms Outbuilding
Basement Bulkhead Access, Interior Entry, Full
Primary Bedroom Level First
Bedroom 2 Second
Bedroom 3 Second
Kitchen Kitchen, Dining Area, Recessed Lighting
Interior
Interior Features Linen Closet, Walk-In Closet(s), Recessed Lighting
Heating Hot Water
Cooling None
Flooring Hardwood, Carpet, Tile, Laminate
Fireplace No
Window Features Bay/Bow Windows
Appliance Dishwasher, Refrigerator, Electric Range, Water Heater, Tankless Water Heater, Electric Water Heater
Laundry In Basement
Basement Type Bulkhead Access,Interior Entry,Full
Exterior
Exterior Feature Yard
Garage Spaces 1.0
Community Features Rubbish Removal
View Y/N No
Roof Type Asphalt,Shingle
Street Surface Paved
Porch Deck
Garage Yes
Private Pool No
Building
Lot Description Major Highway, School, Gentle Sloping, Cleared
Faces Take Scenic Highway to Heather Hill Road.
Story 2
Foundation Poured
Sewer Septic Tank
Water Public
Level or Stories 2
Structure Type Vinyl/Aluminum
New Construction No
Schools
Elementary Schools Bourne
Middle Schools Bourne
High Schools Bourne
School District Bourne
Others
Tax ID 16.0650
Distance to Beach .5 - 1
Special Listing Condition None

Get More Information




