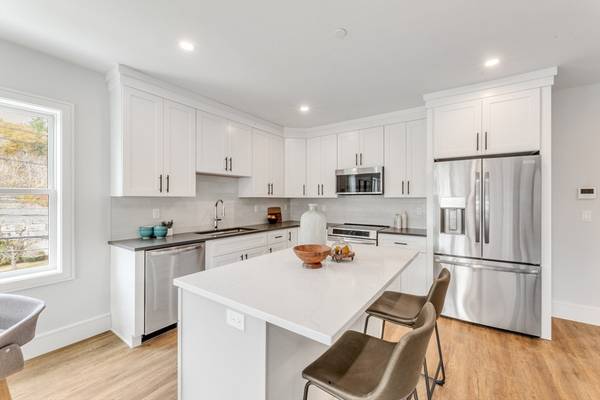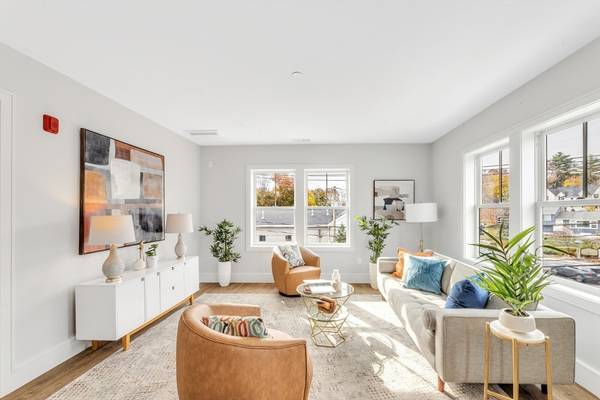1000 Washington Street #201 Dedham, MA 02026

UPDATED:
12/23/2024 08:05 AM
Key Details
Property Type Condo
Sub Type Condominium
Listing Status Pending
Purchase Type For Sale
Square Footage 905 sqft
Price per Sqft $585
MLS Listing ID 73317028
Bedrooms 1
Full Baths 1
HOA Fees $310/mo
Year Built 2024
Tax Year 2025
Property Description
Location
State MA
County Norfolk
Direction A perfect location on the Dedham/Westwood town line! On the corner of Gay & Washington Street.
Rooms
Basement Y
Interior
Interior Features Elevator
Heating Forced Air
Cooling Central Air
Appliance Range, Dishwasher, Disposal, Microwave, Refrigerator
Laundry In Unit, Electric Dryer Hookup
Basement Type Y
Exterior
Community Features Public Transportation, Shopping, Pool, Tennis Court(s), Park, Walk/Jog Trails, Bike Path, Conservation Area, Highway Access, Private School, T-Station
Utilities Available for Electric Range, for Electric Dryer
Roof Type Rubber
Total Parking Spaces 1
Garage No
Building
Story 1
Sewer Public Sewer
Water Public
Others
Senior Community false
Get More Information




