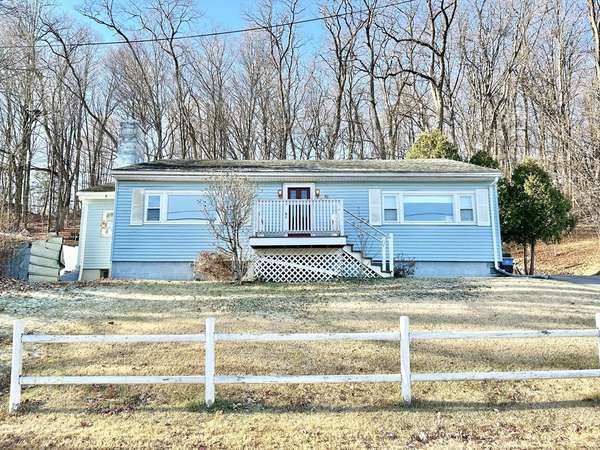90 Linwood St Haverhill, MA 01830

UPDATED:
12/18/2024 01:22 PM
Key Details
Property Type Single Family Home
Sub Type Single Family Residence
Listing Status Active Under Contract
Purchase Type For Sale
Square Footage 1,363 sqft
Price per Sqft $292
Subdivision Riverside
MLS Listing ID 73317207
Style Ranch
Bedrooms 2
Full Baths 1
HOA Y/N false
Year Built 1925
Annual Tax Amount $4,560
Tax Year 2024
Lot Size 0.460 Acres
Acres 0.46
Property Description
Location
State MA
County Essex
Area Riverside
Zoning R
Direction Golden hill to Linwood.
Rooms
Basement Full, Interior Entry, Bulkhead, Concrete, Unfinished
Primary Bedroom Level Main, First
Dining Room Flooring - Wall to Wall Carpet, Recessed Lighting, Lighting - Overhead
Kitchen Ceiling Fan(s), Flooring - Vinyl, Dining Area, Pantry, Open Floorplan, Storage, Gas Stove, Lighting - Overhead
Interior
Interior Features Archway, Center Hall, Internet Available - Unknown
Heating Baseboard, Natural Gas
Cooling None
Flooring Plywood, Vinyl, Carpet, Hardwood, Flooring - Hardwood, Flooring - Wall to Wall Carpet
Appliance Gas Water Heater, Refrigerator, Oven
Laundry In Basement, Electric Dryer Hookup, Washer Hookup
Basement Type Full,Interior Entry,Bulkhead,Concrete,Unfinished
Exterior
Exterior Feature Porch, Pool - Above Ground
Pool Above Ground
Community Features Public Transportation, Shopping, Pool, Tennis Court(s), Park, Walk/Jog Trails, Stable(s), Golf, Medical Facility, Laundromat, Bike Path, Conservation Area, Highway Access, House of Worship, Marina, Private School, Public School, T-Station, University, Other
Utilities Available for Gas Oven, for Electric Dryer, Washer Hookup
Roof Type Shingle
Total Parking Spaces 4
Garage No
Private Pool true
Building
Lot Description Cleared, Gentle Sloping, Level, Sloped
Foundation Block
Sewer Public Sewer
Water Public
Schools
Elementary Schools Golden Hill
Middle Schools Haverhill
High Schools Haverhill
Others
Senior Community false
Acceptable Financing Contract
Listing Terms Contract
Get More Information




