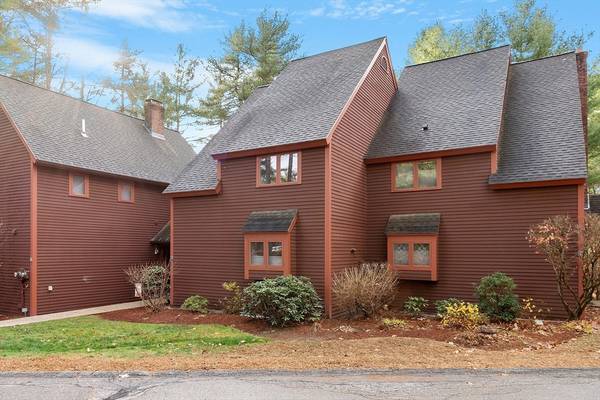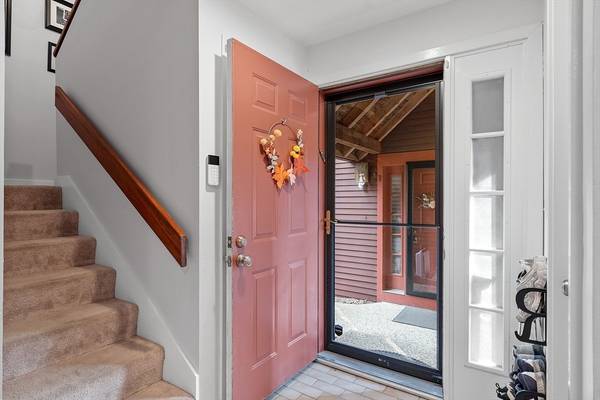7 Woodridge Lane #7 Westford, MA 01886

UPDATED:
12/20/2024 06:05 PM
Key Details
Property Type Condo
Sub Type Condominium
Listing Status Pending
Purchase Type For Sale
Square Footage 1,584 sqft
Price per Sqft $331
MLS Listing ID 73317248
Bedrooms 2
Full Baths 1
Half Baths 1
HOA Fees $438/mo
Year Built 1983
Annual Tax Amount $5,891
Tax Year 2024
Property Description
Location
State MA
County Middlesex
Zoning Res
Direction Main Street to Graniteville Road to second Blanchard Rd (across from Pond), R at circle, Right to #7
Rooms
Basement Y
Primary Bedroom Level Second
Kitchen Flooring - Hardwood, Dining Area, Countertops - Stone/Granite/Solid, Breakfast Bar / Nook, Open Floorplan, Recessed Lighting, Stainless Steel Appliances
Interior
Interior Features Laundry Chute, High Speed Internet
Heating Electric Baseboard, Heat Pump, Electric
Cooling Central Air, Heat Pump
Flooring Hardwood
Fireplaces Number 1
Fireplaces Type Living Room
Appliance Range, Dishwasher, Microwave, Refrigerator, Washer, Dryer
Laundry Closet/Cabinets - Custom Built, Second Floor, In Unit, Electric Dryer Hookup, Washer Hookup
Basement Type Y
Exterior
Exterior Feature Deck - Wood
Garage Spaces 1.0
Pool Association, In Ground
Community Features Shopping, Pool, Tennis Court(s), Park, Walk/Jog Trails, Golf, Bike Path, Conservation Area, Highway Access, House of Worship, Private School, Public School
Utilities Available for Electric Range, for Electric Dryer, Washer Hookup
Roof Type Shingle
Total Parking Spaces 1
Garage Yes
Building
Story 3
Sewer Inspection Required for Sale, Private Sewer
Water Public
Schools
Middle Schools Blanchardmiddle
High Schools Westfordacademy
Others
Pets Allowed Yes
Senior Community false
Acceptable Financing Contract
Listing Terms Contract
Pets Allowed Yes
Get More Information




