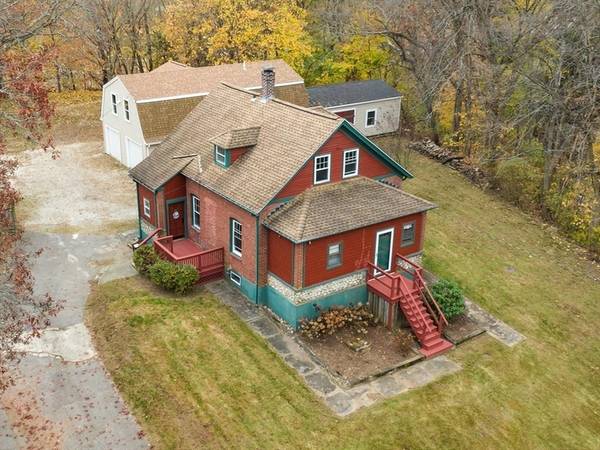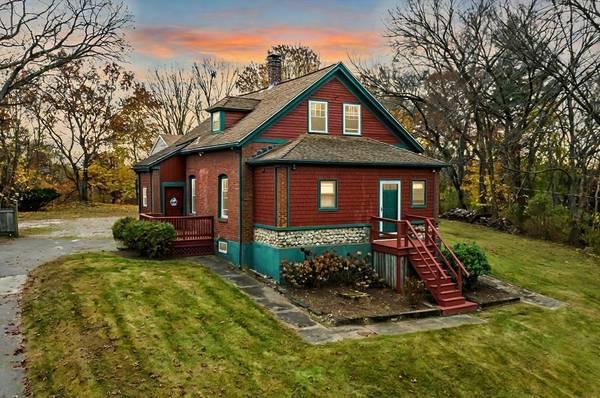9 Elmwood St Blackstone, MA 01504

UPDATED:
12/13/2024 04:30 PM
Key Details
Property Type Single Family Home
Sub Type Single Family Residence
Listing Status Active Under Contract
Purchase Type For Sale
Square Footage 2,098 sqft
Price per Sqft $295
MLS Listing ID 73317554
Style Cape,Farmhouse
Bedrooms 3
Full Baths 2
HOA Y/N false
Year Built 1900
Annual Tax Amount $7,448
Tax Year 2024
Lot Size 0.570 Acres
Acres 0.57
Property Description
Location
State MA
County Worcester
Zoning RES ADU
Direction Rathburn St to Elmwood
Rooms
Basement Partial
Primary Bedroom Level Second
Interior
Heating Forced Air
Cooling Central Air
Flooring Tile, Vinyl, Carpet, Laminate, Hardwood
Appliance Water Heater, Gas Water Heater, Range, Dishwasher, Refrigerator
Laundry Electric Dryer Hookup
Basement Type Partial
Exterior
Exterior Feature Porch, Rain Gutters, Guest House
Garage Spaces 2.0
Community Features Public Transportation, Shopping, Highway Access, Public School
Utilities Available for Gas Range, for Electric Dryer
Roof Type Shingle
Total Parking Spaces 8
Garage Yes
Building
Foundation Concrete Perimeter, Granite
Sewer Public Sewer
Water Public
Others
Senior Community false
Get More Information




