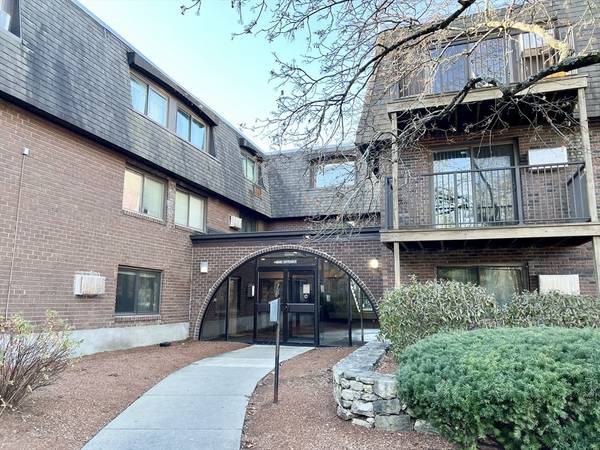688 Boston Post Rd E #327 Marlborough, MA 01752

UPDATED:
12/24/2024 08:30 AM
Key Details
Property Type Condo
Sub Type Condominium
Listing Status Pending
Purchase Type For Sale
Square Footage 919 sqft
Price per Sqft $310
MLS Listing ID 73317701
Bedrooms 2
Full Baths 1
HOA Fees $462/mo
Year Built 1971
Annual Tax Amount $2,487
Tax Year 2024
Property Description
Location
State MA
County Middlesex
Zoning RES
Direction RT 20 ACROSS FROM HOME DEPOT
Rooms
Basement N
Primary Bedroom Level First
Dining Room Flooring - Wall to Wall Carpet, Closet - Double
Kitchen Skylight, Flooring - Vinyl, Pantry, Open Floorplan
Interior
Interior Features Storage
Heating Baseboard, Natural Gas
Cooling Wall Unit(s)
Flooring Tile, Vinyl, Carpet
Appliance Range, Dishwasher, Microwave, Refrigerator
Laundry In Basement, In Building
Basement Type N
Exterior
Exterior Feature Deck
Community Features Public Transportation, Shopping, Walk/Jog Trails, Golf, Medical Facility, Conservation Area, Highway Access, House of Worship, Private School, Public School
Utilities Available for Gas Range
Roof Type Shingle
Total Parking Spaces 1
Garage No
Building
Story 1
Sewer Public Sewer
Water Public
Others
Senior Community false
Get More Information




