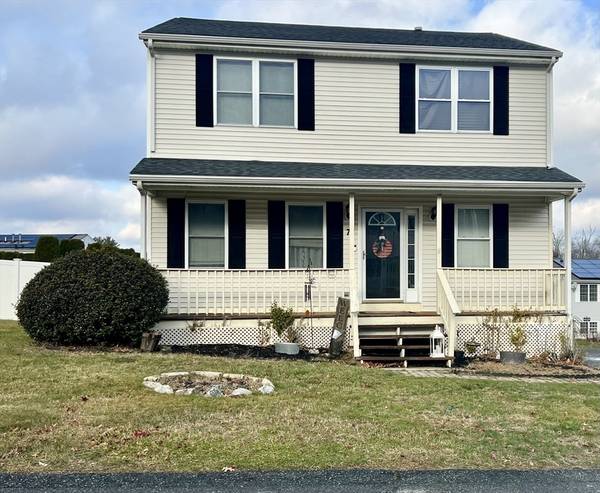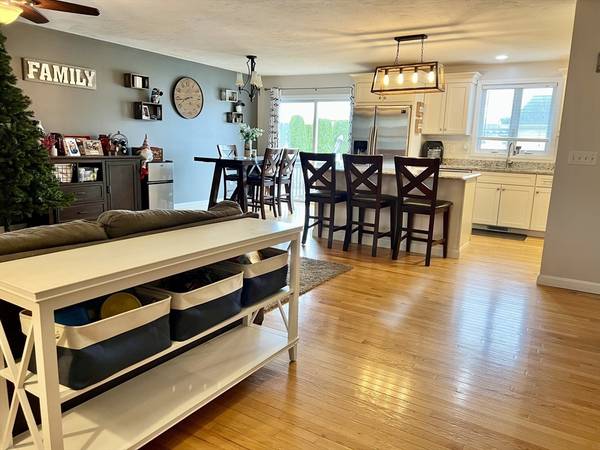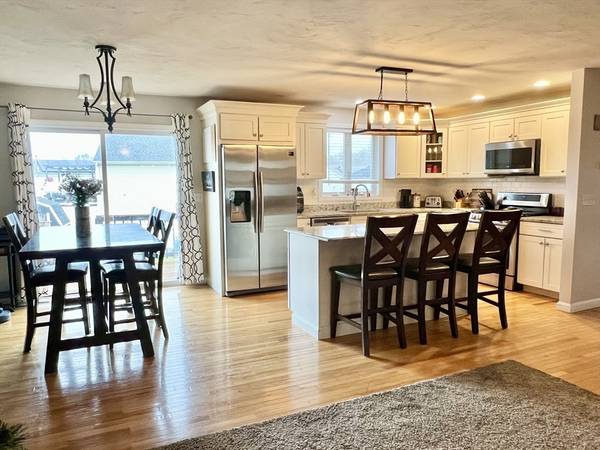78 Apple Creek Ln Fall River, MA 02720

UPDATED:
12/14/2024 06:22 AM
Key Details
Property Type Single Family Home
Sub Type Single Family Residence
Listing Status Active
Purchase Type For Sale
Square Footage 2,016 sqft
Price per Sqft $247
MLS Listing ID 73317965
Style Colonial
Bedrooms 3
Full Baths 1
Half Baths 1
HOA Y/N false
Year Built 2002
Annual Tax Amount $4,377
Tax Year 2024
Lot Size 8,276 Sqft
Acres 0.19
Property Description
Location
State MA
County Bristol
Zoning G
Direction North Main to Apple Creek.
Rooms
Basement Full, Partially Finished
Interior
Heating Forced Air, Natural Gas
Cooling Central Air
Flooring Wood, Tile
Appliance Gas Water Heater, Range, Dishwasher, Microwave, Refrigerator
Basement Type Full,Partially Finished
Exterior
Exterior Feature Porch, Deck, Fenced Yard
Fence Fenced/Enclosed, Fenced
Community Features Shopping, Golf, Highway Access
Utilities Available for Gas Range
Roof Type Shingle
Total Parking Spaces 2
Garage No
Building
Lot Description Cul-De-Sac
Foundation Concrete Perimeter
Sewer Public Sewer
Water Public
Others
Senior Community false
Acceptable Financing Seller W/Participate
Listing Terms Seller W/Participate
Get More Information




