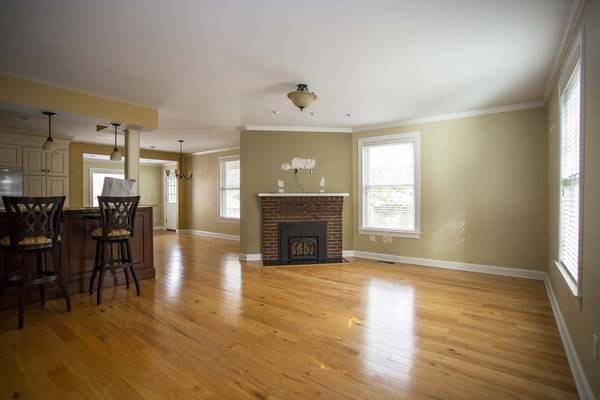39-41 Crescent St #1 Wakefield, MA 01880

UPDATED:
12/09/2024 08:05 AM
Key Details
Property Type Condo
Sub Type Apartment
Listing Status Active
Purchase Type For Rent
Square Footage 2,000 sqft
MLS Listing ID 73318012
Bedrooms 2
Full Baths 2
Half Baths 1
HOA Y/N false
Rental Info Lease Terms(1 Year),Term of Rental(12)
Property Description
Location
State MA
County Middlesex
Direction Main St. Or Water St. to Crescent St.
Rooms
Primary Bedroom Level Third
Dining Room Flooring - Hardwood
Kitchen Flooring - Hardwood, Countertops - Stone/Granite/Solid
Interior
Interior Features High Speed Internet
Heating Natural Gas
Fireplaces Number 1
Fireplaces Type Living Room
Appliance Range, Dishwasher, Disposal, Refrigerator, Washer, Dryer
Laundry Flooring - Stone/Ceramic Tile, Second Floor, In Building
Exterior
Exterior Feature Porch
Community Features Public Transportation, Highway Access, House of Worship, Public School, T-Station
Total Parking Spaces 2
Schools
Middle Schools Galvin Middle
High Schools Wake Memorial
Others
Pets Allowed No
Senior Community false
Pets Allowed No
Get More Information




