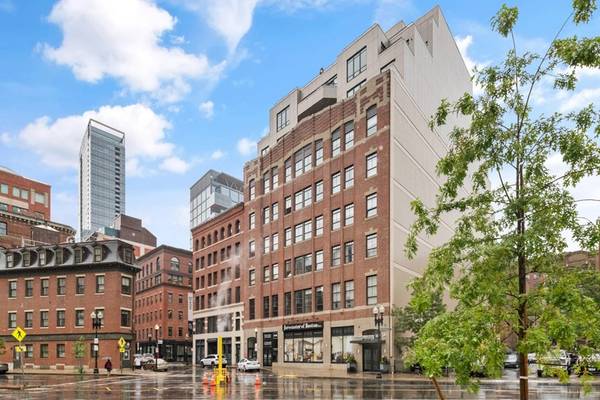121 Portland St #411 Boston, MA 02114

UPDATED:
12/10/2024 08:05 AM
Key Details
Property Type Condo
Sub Type Condominium
Listing Status Active
Purchase Type For Sale
Square Footage 930 sqft
Price per Sqft $880
MLS Listing ID 73318234
Bedrooms 1
Full Baths 1
Half Baths 1
HOA Fees $752
Year Built 2017
Annual Tax Amount $8,299
Tax Year 2023
Property Description
Location
State MA
County Suffolk
Zoning RES
Direction Enter at 121 Portland
Rooms
Basement N
Interior
Heating Natural Gas, Hydro Air
Cooling Central Air
Flooring Tile, Carpet, Hardwood
Appliance Range, Dishwasher, Disposal, Microwave, Refrigerator, Freezer
Basement Type N
Exterior
Community Features Public Transportation, Shopping, Park, Walk/Jog Trails, Medical Facility, Bike Path, Highway Access, Private School, Public School, T-Station, University
Roof Type Rubber
Garage No
Building
Story 1
Sewer Public Sewer
Water Public
Others
Pets Allowed Yes w/ Restrictions
Senior Community false
Pets Allowed Yes w/ Restrictions
Get More Information




