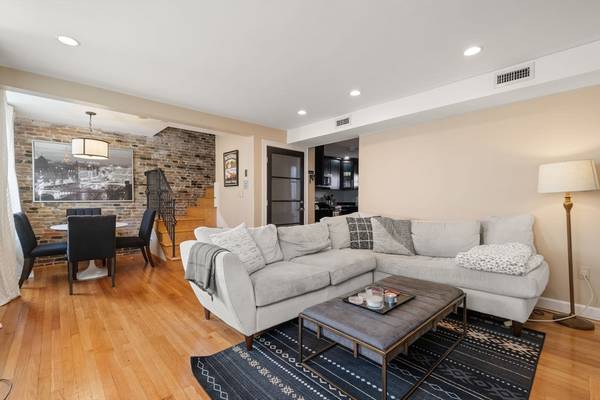5 Tileston St Boston, MA 02113

UPDATED:
12/11/2024 05:01 PM
Key Details
Property Type Multi-Family
Sub Type Multi Family
Listing Status Active
Purchase Type For Sale
Square Footage 1,920 sqft
Price per Sqft $885
MLS Listing ID 73318250
Bedrooms 3
Full Baths 2
Year Built 1890
Annual Tax Amount $12,976
Tax Year 2024
Lot Size 871 Sqft
Acres 0.02
Property Description
Location
State MA
County Suffolk
Area North End
Zoning R2
Direction use GPS
Rooms
Basement Full, Interior Entry, Concrete
Interior
Interior Features Studio, Upgraded Cabinets, Upgraded Countertops, Bathroom with Shower Stall, Open Floorplan, Remodeled, Stone/Granite/Solid Counters, Walk-In Closet(s), Bathroom With Tub, Bathroom With Tub & Shower, Kitchen, Living Room, Dining Room
Heating Central, Natural Gas
Cooling Central Air
Flooring Wood, Hardwood
Fireplaces Number 1
Fireplaces Type Gas
Appliance Range, Dishwasher, Disposal, Microwave, Refrigerator
Basement Type Full,Interior Entry,Concrete
Exterior
Exterior Feature Balcony/Deck
Community Features Public Transportation, Shopping, Pool, Tennis Court(s), Park, Walk/Jog Trails, Medical Facility, Laundromat, Bike Path, Highway Access, House of Worship, Marina, Private School, Public School, T-Station, University
Utilities Available for Gas Range
Garage No
Building
Lot Description Level
Story 4
Foundation Concrete Perimeter
Sewer Public Sewer
Water Public
Others
Senior Community false
Get More Information




