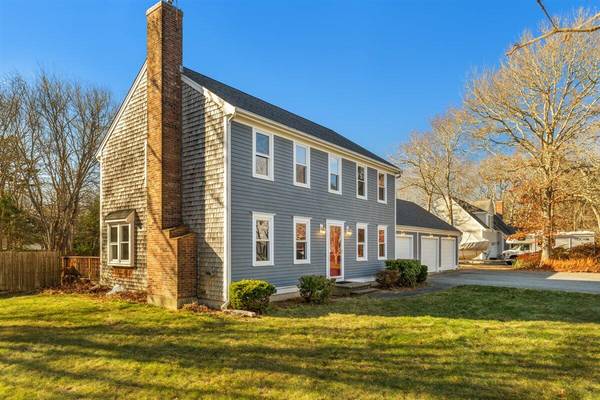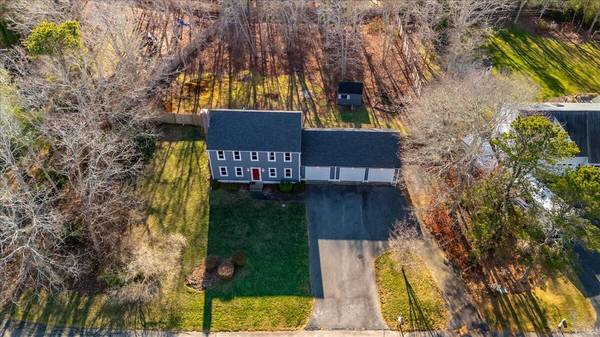33 Dogwood Drive Forestdale, MA 02644

UPDATED:
12/17/2024 03:43 PM
Key Details
Property Type Single Family Home
Sub Type Single Family Residence
Listing Status Pending
Purchase Type For Sale
Square Footage 2,096 sqft
Price per Sqft $333
MLS Listing ID 22405795
Style Colonial
Bedrooms 3
Full Baths 2
HOA Y/N No
Abv Grd Liv Area 2,096
Originating Board Cape Cod & Islands API
Year Built 1994
Annual Tax Amount $5,695
Tax Year 2024
Lot Size 0.670 Acres
Acres 0.67
Special Listing Condition None
Property Description
Location
State MA
County Barnstable
Zoning R2
Direction Route 130 to Dogwood
Rooms
Other Rooms Outbuilding
Basement Bulkhead Access, Interior Entry, Full, Finished
Primary Bedroom Level Second
Master Bedroom 16.333333x15.916666
Bedroom 2 Second 13.083333x12.333333
Bedroom 3 Second 12x11.583333
Dining Room Dining Room
Kitchen Kitchen
Interior
Heating Hot Water
Cooling None
Flooring Tile, Carpet
Fireplaces Number 1
Fireplace Yes
Appliance Dishwasher, Gas Range, Water Heater, Gas Water Heater
Basement Type Bulkhead Access,Interior Entry,Full,Finished
Exterior
Garage Spaces 3.0
Fence Fenced, Fenced Yard
View Y/N No
Roof Type Asphalt,Pitched
Street Surface Paved
Porch Deck
Garage Yes
Private Pool No
Building
Lot Description Conservation Area, School, Medical Facility, Major Highway, Near Golf Course, Shopping, Level, Cleared
Faces Route 130 to Dogwood
Story 2
Foundation Concrete Perimeter, Poured
Sewer Private Sewer
Water Public
Level or Stories 2
Structure Type Clapboard,Shingle Siding
New Construction No
Schools
Elementary Schools Sandwich
Middle Schools Sandwich
High Schools Sandwich
School District Sandwich
Others
Tax ID 16600
Distance to Beach 2 Plus
Special Listing Condition None

Get More Information




