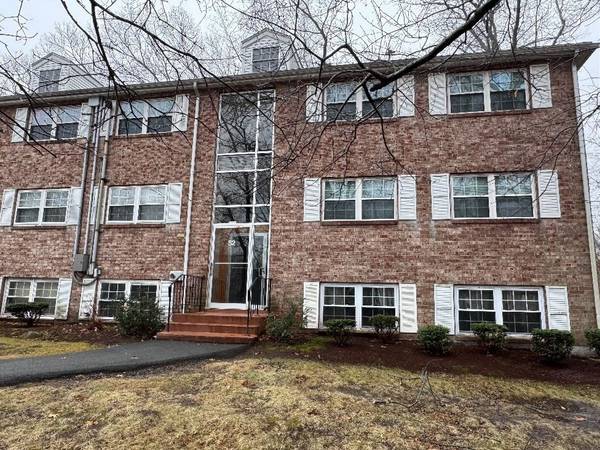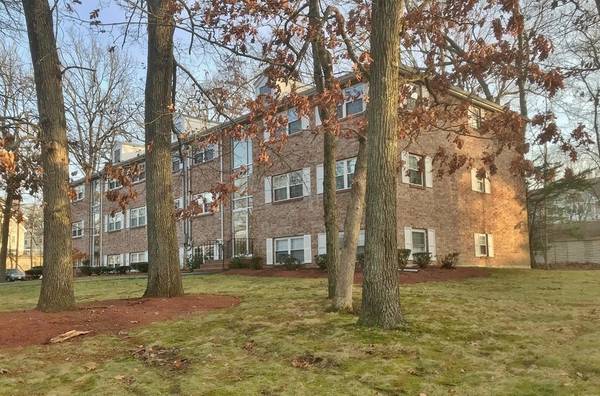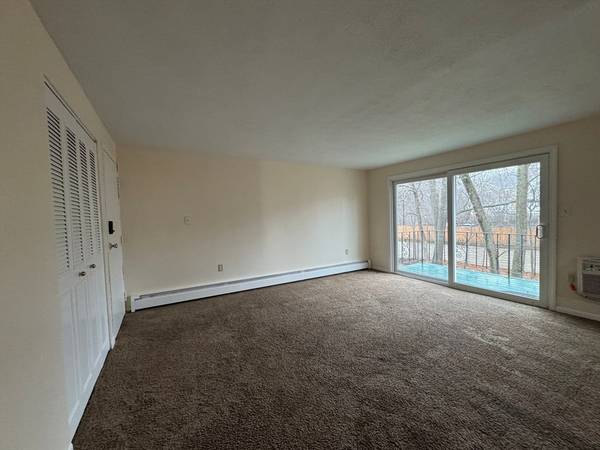52 Farrwood Drive #6 North Andover, MA 01845

UPDATED:
12/15/2024 08:05 AM
Key Details
Property Type Condo
Sub Type Condominium
Listing Status Active
Purchase Type For Sale
Square Footage 750 sqft
Price per Sqft $433
MLS Listing ID 73319185
Bedrooms 2
Full Baths 1
HOA Fees $474/mo
Year Built 1967
Annual Tax Amount $2,902
Tax Year 2024
Property Description
Location
State MA
County Essex
Zoning RES
Direction RTE 125 to Farrwood Ave.
Rooms
Basement N
Primary Bedroom Level Third
Kitchen Flooring - Vinyl
Interior
Heating Baseboard, Natural Gas, Individual
Cooling Wall Unit(s), Individual
Flooring Carpet, Hardwood
Appliance Range, Dishwasher, Disposal, Microwave, Refrigerator
Laundry First Floor
Basement Type N
Exterior
Exterior Feature Deck, Screens
Pool Association, In Ground
Community Features Public Transportation, Shopping, Medical Facility, Laundromat, Highway Access, House of Worship, Private School, Public School
Utilities Available for Gas Range
Roof Type Shingle
Total Parking Spaces 2
Garage No
Building
Story 1
Sewer Public Sewer
Water Public
Others
Senior Community false
Get More Information




