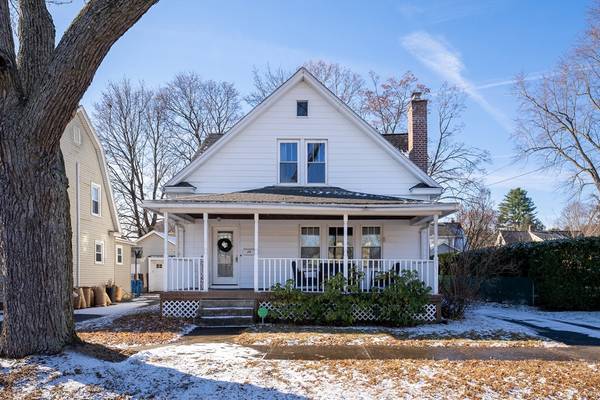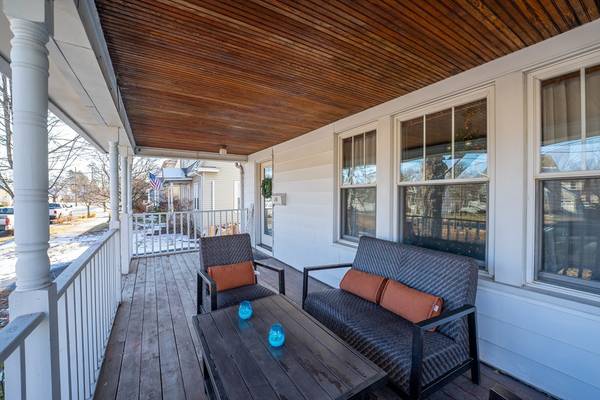36 Wilder Terrace West Springfield, MA 01089

UPDATED:
12/15/2024 08:05 AM
Key Details
Property Type Single Family Home
Sub Type Single Family Residence
Listing Status Active
Purchase Type For Sale
Square Footage 1,810 sqft
Price per Sqft $209
MLS Listing ID 73319293
Style Colonial
Bedrooms 5
Full Baths 2
HOA Y/N false
Year Built 1920
Annual Tax Amount $4,159
Tax Year 2024
Lot Size 4,791 Sqft
Acres 0.11
Property Description
Location
State MA
County Hampden
Zoning RA-2
Direction Route 20 to Wilder Terrace
Rooms
Family Room Closet, Flooring - Hardwood, Flooring - Wood, Lighting - Overhead
Basement Full, Interior Entry, Bulkhead, Concrete
Primary Bedroom Level Second
Dining Room Closet/Cabinets - Custom Built, Flooring - Hardwood, Flooring - Wood
Kitchen Flooring - Stone/Ceramic Tile, Dining Area, Kitchen Island, Exterior Access, Remodeled, Lighting - Pendant
Interior
Heating Steam, Natural Gas
Cooling None
Flooring Wood, Tile, Vinyl, Concrete, Hardwood
Fireplaces Number 1
Fireplaces Type Living Room
Appliance Gas Water Heater, Water Heater, Range, Dishwasher, Microwave, Refrigerator
Laundry Electric Dryer Hookup, Exterior Access, Washer Hookup, In Basement
Basement Type Full,Interior Entry,Bulkhead,Concrete
Exterior
Exterior Feature Porch, Rain Gutters
Garage Spaces 2.0
Community Features Public Transportation, Shopping, Pool, Tennis Court(s), Park, Walk/Jog Trails, Golf, Medical Facility, Laundromat, Conservation Area, Highway Access, House of Worship, Private School, Public School, University, Sidewalks
Utilities Available for Electric Range, for Electric Oven, for Electric Dryer, Washer Hookup
Roof Type Shingle
Total Parking Spaces 2
Garage Yes
Building
Foundation Block
Sewer Public Sewer
Water Public
Others
Senior Community false
Get More Information




