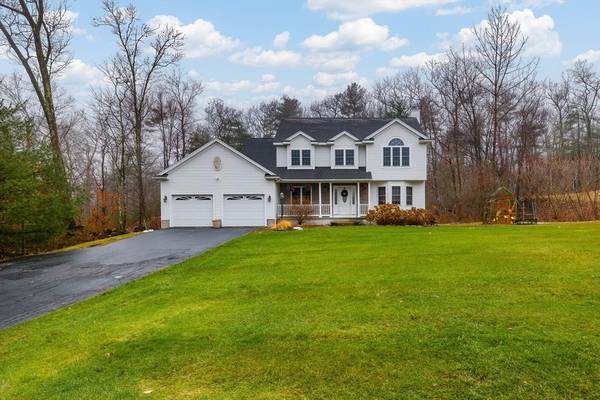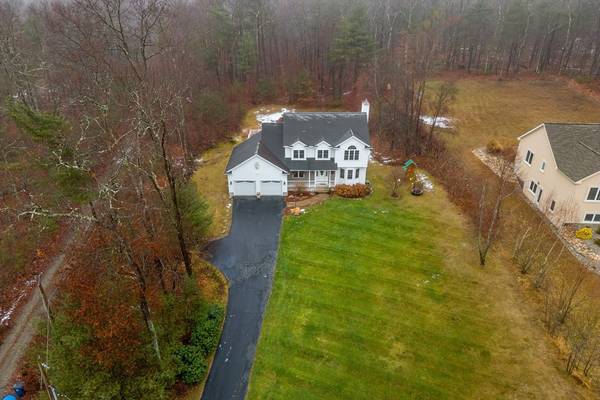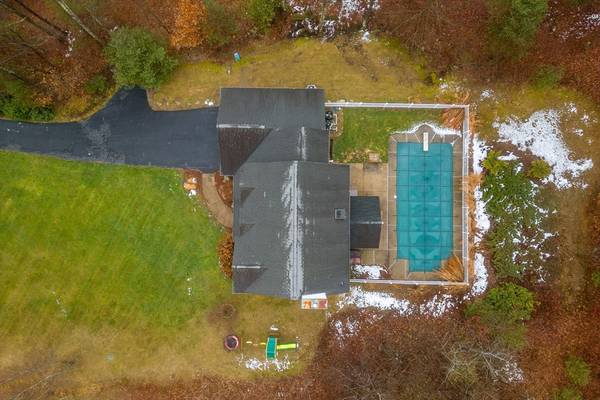56 Camile Rd Webster, MA 01570

UPDATED:
12/18/2024 02:53 PM
Key Details
Property Type Single Family Home
Sub Type Single Family Residence
Listing Status Pending
Purchase Type For Sale
Square Footage 2,134 sqft
Price per Sqft $292
MLS Listing ID 73319351
Style Colonial
Bedrooms 4
Full Baths 2
Half Baths 1
HOA Y/N false
Year Built 2004
Annual Tax Amount $7,152
Tax Year 2024
Lot Size 1.330 Acres
Acres 1.33
Property Description
Location
State MA
County Worcester
Zoning SFR-43
Direction GPS Friendly
Rooms
Basement Full, Partially Finished
Primary Bedroom Level Second
Interior
Interior Features Walk-up Attic
Heating Forced Air, Oil
Cooling Central Air
Flooring Wood, Tile, Carpet
Fireplaces Number 1
Appliance Electric Water Heater, Oven, Dishwasher, Microwave, Range, Refrigerator, Washer, Dryer
Laundry First Floor
Basement Type Full,Partially Finished
Exterior
Exterior Feature Porch, Porch - Screened, Deck - Composite, Covered Patio/Deck, Pool - Inground Heated, Fenced Yard
Garage Spaces 2.0
Fence Fenced
Pool Pool - Inground Heated
Roof Type Shingle
Total Parking Spaces 4
Garage Yes
Private Pool true
Building
Lot Description Gentle Sloping
Foundation Concrete Perimeter
Sewer Private Sewer
Water Private
Others
Senior Community false
Acceptable Financing Seller W/Participate
Listing Terms Seller W/Participate
Get More Information




