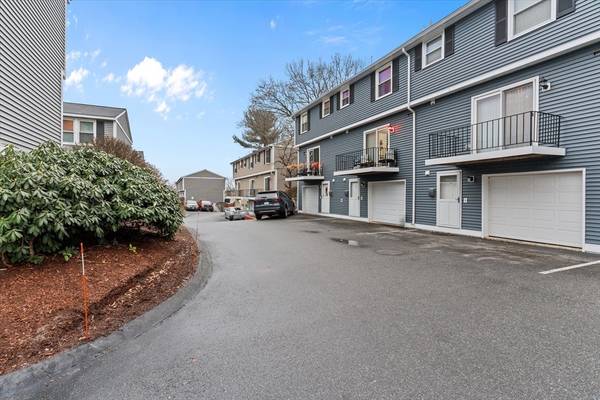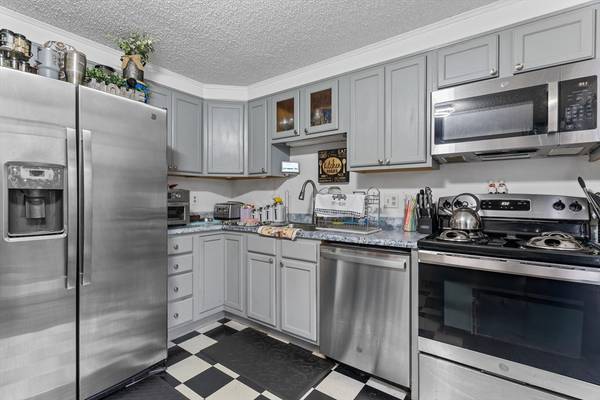1225 Pawtucket Blvd #116 Lowell, MA 01854

UPDATED:
12/19/2024 06:43 PM
Key Details
Property Type Condo
Sub Type Condominium
Listing Status Pending
Purchase Type For Sale
Square Footage 919 sqft
Price per Sqft $359
MLS Listing ID 73319367
Bedrooms 2
Full Baths 1
Half Baths 1
HOA Fees $354/mo
Year Built 1985
Annual Tax Amount $3,274
Tax Year 2024
Property Description
Location
State MA
County Middlesex
Zoning SMF
Direction Wood St to Rourke Bridge to Pawtucket Blvd
Rooms
Basement Y
Primary Bedroom Level Second
Kitchen Flooring - Vinyl, Balcony - Exterior, Slider
Interior
Heating Electric
Cooling None
Flooring Tile, Vinyl, Carpet
Appliance Range, Dishwasher, Microwave, Refrigerator, Washer, Dryer
Laundry In Basement, In Unit, Washer Hookup
Basement Type Y
Exterior
Exterior Feature Balcony
Garage Spaces 1.0
Community Features Public Transportation, Shopping, Medical Facility, Highway Access, House of Worship, Public School, University
Utilities Available for Electric Range, for Electric Oven, Washer Hookup
Roof Type Shingle
Total Parking Spaces 1
Garage Yes
Building
Story 3
Sewer Public Sewer
Water Public
Others
Pets Allowed Yes w/ Restrictions
Senior Community false
Pets Allowed Yes w/ Restrictions
Get More Information




