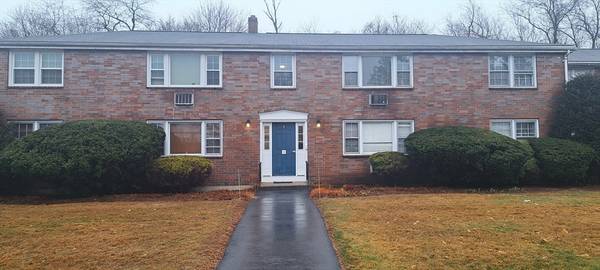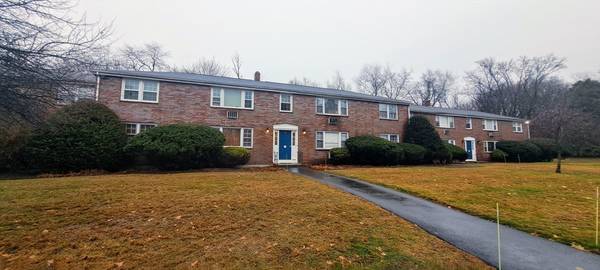4 Myles Standish Dr #8 Haverhill, MA 01835

UPDATED:
12/19/2024 05:31 PM
Key Details
Property Type Condo
Sub Type Condominium
Listing Status Active
Purchase Type For Sale
Square Footage 733 sqft
Price per Sqft $457
MLS Listing ID 73319431
Bedrooms 2
Full Baths 1
HOA Fees $427
Year Built 1981
Annual Tax Amount $2,422
Tax Year 2024
Property Description
Location
State MA
County Essex
Zoning Res
Direction Route 125 Main St. to Myles Standish Dr.
Rooms
Basement Y
Primary Bedroom Level Second
Kitchen Flooring - Laminate, Countertops - Stone/Granite/Solid, Countertops - Upgraded, Stainless Steel Appliances
Interior
Heating Baseboard, Natural Gas
Cooling Window Unit(s)
Flooring Wood
Appliance Range, Microwave, Refrigerator
Laundry In Building
Basement Type Y
Exterior
Exterior Feature Professional Landscaping
Pool Association, In Ground
Community Features Public Transportation, Shopping, Pool, Laundromat, Highway Access
Utilities Available for Gas Range
Roof Type Shingle
Total Parking Spaces 2
Garage No
Building
Story 1
Sewer Public Sewer
Water Public
Others
Pets Allowed Yes w/ Restrictions
Senior Community false
Pets Allowed Yes w/ Restrictions
Get More Information




