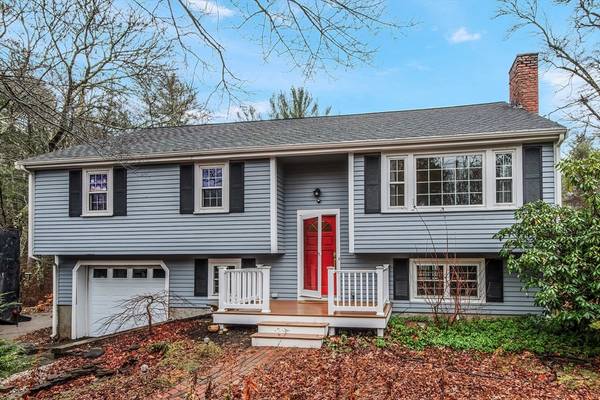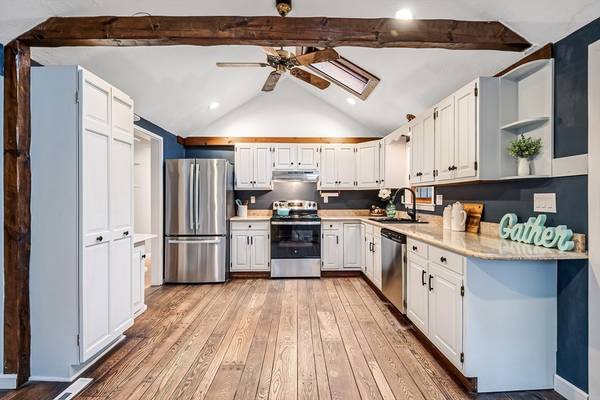221 Birch St. Duxbury, MA 02332

UPDATED:
12/19/2024 06:47 PM
Key Details
Property Type Single Family Home
Sub Type Single Family Residence
Listing Status Active Under Contract
Purchase Type For Sale
Square Footage 1,800 sqft
Price per Sqft $360
MLS Listing ID 73319443
Style Raised Ranch
Bedrooms 3
Full Baths 1
Half Baths 1
HOA Y/N false
Year Built 1970
Annual Tax Amount $6,245
Tax Year 2024
Lot Size 1.020 Acres
Acres 1.02
Property Description
Location
State MA
County Plymouth
Zoning Res
Direction North
Rooms
Basement Full, Finished, Walk-Out Access
Primary Bedroom Level Main, First
Kitchen Ceiling Fan(s), Flooring - Hardwood, Countertops - Stone/Granite/Solid, Recessed Lighting, Stainless Steel Appliances
Interior
Heating Forced Air, Electric Baseboard, Natural Gas
Cooling None
Flooring Wood, Vinyl, Carpet
Fireplaces Number 1
Fireplaces Type Living Room
Appliance Gas Water Heater, Range, Dishwasher, Refrigerator
Laundry Flooring - Vinyl, Electric Dryer Hookup, Washer Hookup, In Basement
Basement Type Full,Finished,Walk-Out Access
Exterior
Exterior Feature Porch - Screened, Deck, Pool - Above Ground, Rain Gutters, Storage, Fenced Yard
Fence Fenced
Pool Above Ground
Community Features Public Transportation, Shopping, Medical Facility, Laundromat, Highway Access
Utilities Available for Electric Range, for Electric Dryer, Washer Hookup
Roof Type Shingle
Total Parking Spaces 3
Garage No
Private Pool true
Building
Foundation Concrete Perimeter
Sewer Private Sewer
Water Public
Others
Senior Community false
Get More Information




