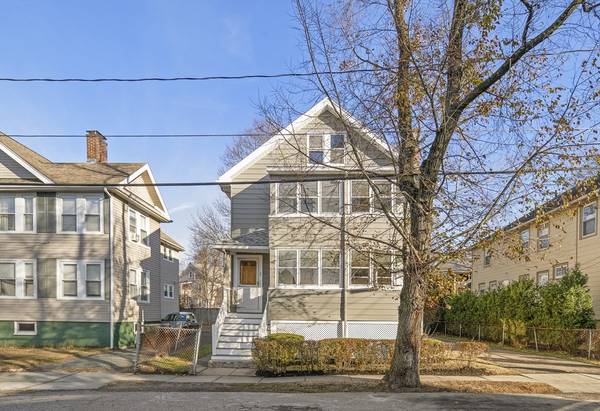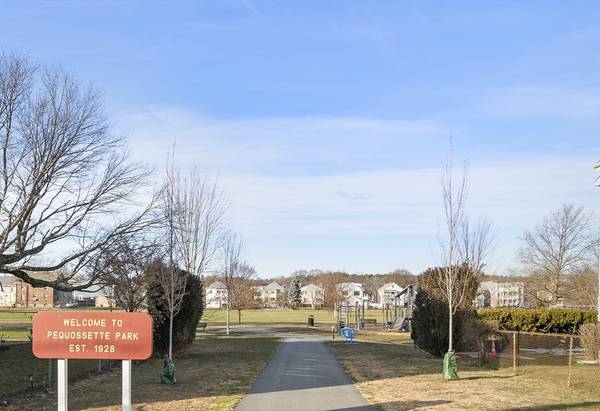18-20 Jeanette Avenue Belmont, MA 02478

UPDATED:
12/14/2024 10:42 PM
Key Details
Property Type Multi-Family
Sub Type 2 Family - 2 Units Up/Down
Listing Status Active Under Contract
Purchase Type For Sale
Square Footage 2,200 sqft
Price per Sqft $515
MLS Listing ID 73319460
Bedrooms 4
Full Baths 2
Year Built 1926
Annual Tax Amount $12,165
Tax Year 2024
Lot Size 4,356 Sqft
Acres 0.1
Property Description
Location
State MA
County Middlesex
Zoning R
Direction Belmont Street to Jeanette Avenue
Rooms
Basement Full, Interior Entry, Sump Pump, Concrete, Unfinished
Interior
Interior Features Bathroom With Tub & Shower, Living Room, Dining Room, Kitchen
Heating Steam, Natural Gas
Cooling Window Unit(s)
Flooring Wood, Tile, Laminate, Hardwood
Fireplaces Number 2
Fireplaces Type Wood Burning
Appliance Range, Disposal, Refrigerator
Laundry Gas Dryer Hookup, Electric Dryer Hookup, Washer Hookup
Basement Type Full,Interior Entry,Sump Pump,Concrete,Unfinished
Exterior
Exterior Feature Rain Gutters
Community Features Public Transportation, Shopping, Park, Sidewalks
Utilities Available for Gas Range, for Gas Oven, for Gas Dryer, for Electric Dryer, Washer Hookup, Varies per Unit
Roof Type Shingle
Total Parking Spaces 4
Garage No
Building
Lot Description Level
Story 3
Foundation Concrete Perimeter
Sewer Public Sewer
Water Public
Others
Senior Community false
Acceptable Financing Contract
Listing Terms Contract
Get More Information




