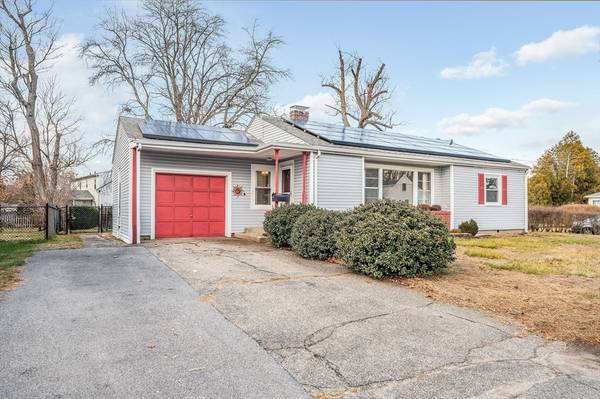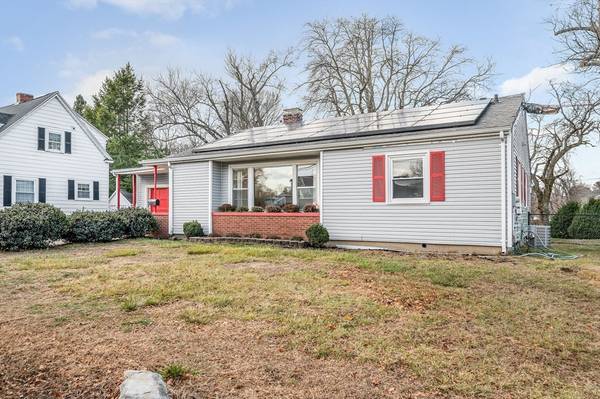121 Kingsbury Ave Haverhill, MA 01835

UPDATED:
12/19/2024 04:48 PM
Key Details
Property Type Single Family Home
Sub Type Single Family Residence
Listing Status Active Under Contract
Purchase Type For Sale
Square Footage 1,256 sqft
Price per Sqft $398
MLS Listing ID 73319686
Style Ranch
Bedrooms 3
Full Baths 1
HOA Y/N false
Year Built 1951
Annual Tax Amount $4,816
Tax Year 2024
Lot Size 9,147 Sqft
Acres 0.21
Property Description
Location
State MA
County Essex
Zoning RM
Direction Off South Main
Rooms
Basement Full, Interior Entry, Concrete
Primary Bedroom Level First
Dining Room Flooring - Hardwood
Kitchen Flooring - Vinyl, Dryer Hookup - Electric, Washer Hookup, Crown Molding
Interior
Interior Features Slider, Sun Room, Mud Room
Heating Forced Air, Oil
Cooling Central Air
Flooring Wood, Vinyl, Flooring - Vinyl
Fireplaces Number 1
Fireplaces Type Living Room
Appliance Gas Water Heater, Range, Dishwasher, Refrigerator, Washer, Dryer
Laundry Electric Dryer Hookup, Washer Hookup, First Floor
Basement Type Full,Interior Entry,Concrete
Exterior
Exterior Feature Deck, Rain Gutters, Fenced Yard
Garage Spaces 1.0
Fence Fenced/Enclosed, Fenced
Community Features Public Transportation, Shopping, Park, Golf, Medical Facility, Highway Access, House of Worship, Private School, Public School, T-Station
Utilities Available for Electric Range, for Electric Oven, for Electric Dryer, Washer Hookup
Roof Type Shingle
Total Parking Spaces 4
Garage Yes
Building
Lot Description Corner Lot, Level
Foundation Block
Sewer Public Sewer
Water Public
Others
Senior Community false
Get More Information




