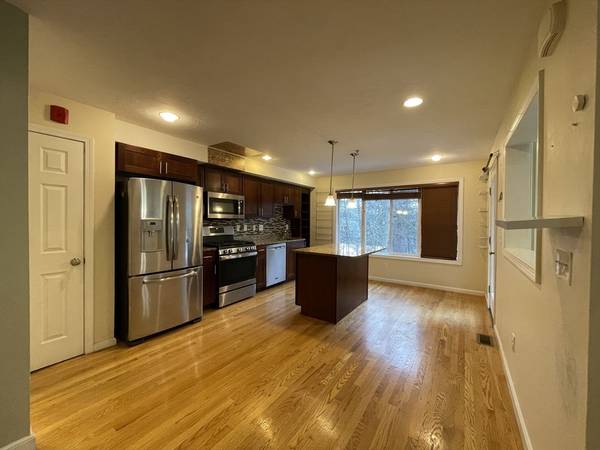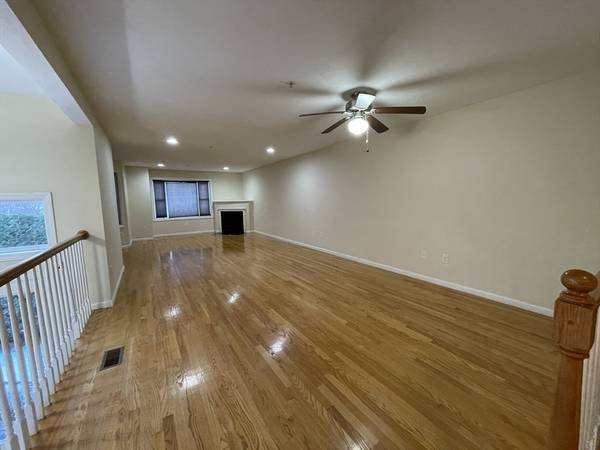226 America Blvd #226 Ashland, MA 01721

UPDATED:
12/20/2024 12:20 AM
Key Details
Property Type Multi-Family, Townhouse
Sub Type Attached (Townhouse/Rowhouse/Duplex)
Listing Status Active
Purchase Type For Rent
Square Footage 2,024 sqft
MLS Listing ID 73319801
Bedrooms 3
Full Baths 3
HOA Y/N true
Rental Info Lease Terms(12),Term of Rental(12)
Year Built 2014
Property Description
Location
State MA
County Middlesex
Direction Chestnut to America Blvd.
Rooms
Primary Bedroom Level Second
Dining Room Ceiling Fan(s), Flooring - Hardwood, Recessed Lighting
Kitchen Bathroom - Full, Flooring - Hardwood, Window(s) - Picture, Balcony / Deck, Pantry, Countertops - Stone/Granite/Solid, Kitchen Island, Stainless Steel Appliances, Gas Stove
Interior
Interior Features Closet, Recessed Lighting, Bonus Room, Loft, Central Vacuum
Heating Natural Gas, Forced Air
Flooring Carpet
Fireplaces Number 2
Fireplaces Type Living Room, Master Bedroom
Appliance Microwave, ENERGY STAR Qualified Refrigerator, ENERGY STAR Qualified Dryer, ENERGY STAR Qualified Dishwasher, ENERGY STAR Qualified Washer, Range
Laundry In Basement, In Unit
Exterior
Exterior Feature Deck - Wood
Garage Spaces 2.0
Community Features Public Transportation, Shopping, Walk/Jog Trails, Highway Access, House of Worship, Private School, Public School, T-Station
Total Parking Spaces 2
Garage Yes
Schools
Elementary Schools Warren, Mindess
Middle Schools Ashland Middle
High Schools Ashland High
Others
Pets Allowed No
Senior Community false
Pets Allowed No
Get More Information




