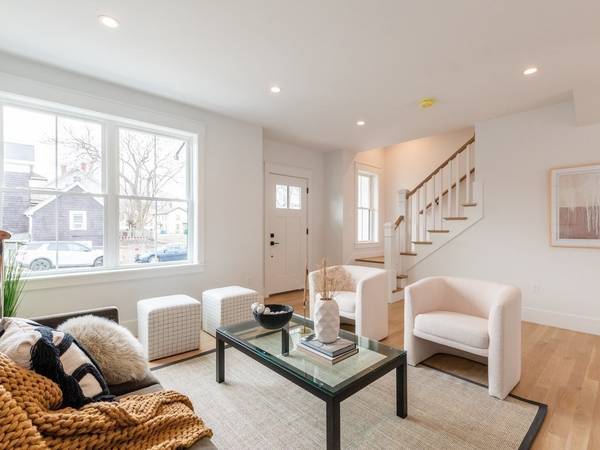3 Potter Street #3 Newton, MA 02458

UPDATED:
12/20/2024 08:05 AM
Key Details
Property Type Condo
Sub Type Condominium
Listing Status Active
Purchase Type For Sale
Square Footage 3,089 sqft
Price per Sqft $579
MLS Listing ID 73320202
Bedrooms 4
Full Baths 4
Half Baths 1
HOA Fees $250/mo
Year Built 2023
Annual Tax Amount $15,576
Tax Year 2024
Lot Size 7,840 Sqft
Acres 0.18
Property Description
Location
State MA
County Middlesex
Zoning MR1
Direction Adams Street to Potter Street
Rooms
Basement Y
Primary Bedroom Level Second
Interior
Interior Features Bathroom, Bonus Room, Central Vacuum, Wet Bar, Internet Available - Broadband
Heating Forced Air, Natural Gas, Electric
Cooling Central Air, Dual
Flooring Wood, Tile, Vinyl, Hardwood
Fireplaces Number 1
Appliance Range, Dishwasher, Disposal, Microwave, Refrigerator, Wine Refrigerator, Vacuum System, Range Hood, Plumbed For Ice Maker
Laundry Second Floor, In Unit, Electric Dryer Hookup, Washer Hookup
Basement Type Y
Exterior
Exterior Feature Patio, Fenced Yard, Rain Gutters, Professional Landscaping, Sprinkler System
Garage Spaces 1.0
Fence Security, Fenced
Community Features Public Transportation, Shopping, Highway Access, House of Worship, Public School
Utilities Available for Gas Range, for Gas Oven, for Electric Dryer, Washer Hookup, Icemaker Connection
Roof Type Shingle,Metal
Total Parking Spaces 2
Garage Yes
Building
Story 4
Sewer Public Sewer
Water Public, Individual Meter
Schools
Elementary Schools Lincoln Elliot
Middle Schools Bigelow
High Schools Newton North
Others
Pets Allowed Yes w/ Restrictions
Senior Community false
Pets Allowed Yes w/ Restrictions
Get More Information




