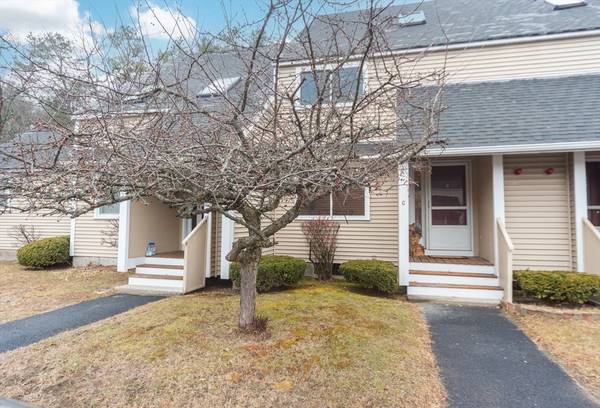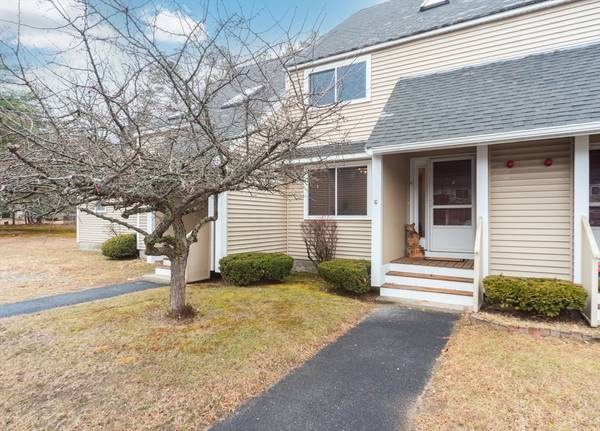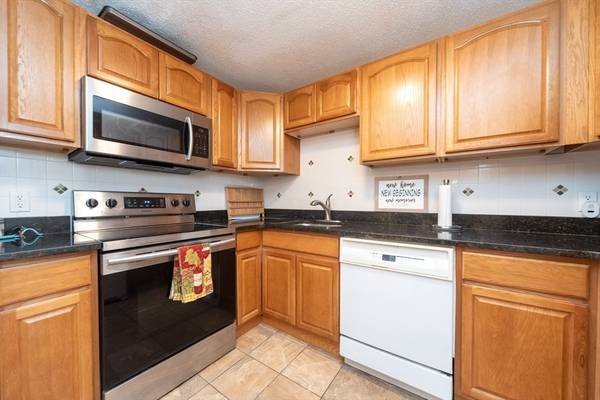162 Ayer Road #G5 Shirley, MA 01464

UPDATED:
12/22/2024 10:00 PM
Key Details
Property Type Condo
Sub Type Condominium
Listing Status Active
Purchase Type For Sale
Square Footage 1,545 sqft
Price per Sqft $189
MLS Listing ID 73320252
Bedrooms 2
Full Baths 1
Half Baths 1
HOA Fees $392/mo
Year Built 1985
Annual Tax Amount $3,410
Tax Year 2024
Property Description
Location
State MA
County Middlesex
Zoning R3
Direction Front Street to Ayer Road
Rooms
Basement Y
Primary Bedroom Level Second
Dining Room Flooring - Hardwood
Kitchen Flooring - Stone/Ceramic Tile
Interior
Interior Features Bonus Room, Loft
Heating Electric Baseboard
Cooling Window Unit(s)
Flooring Tile, Laminate, Hardwood, Flooring - Hardwood
Appliance Range, Dishwasher, Microwave, Refrigerator
Laundry In Basement, In Unit, Electric Dryer Hookup, Washer Hookup
Basement Type Y
Exterior
Exterior Feature Balcony, Garden
Community Features Public Transportation, Shopping, Pool, Park, Walk/Jog Trails, Golf, Bike Path, Highway Access, House of Worship, Public School, T-Station
Utilities Available for Electric Range, for Electric Dryer, Washer Hookup
Roof Type Shingle
Total Parking Spaces 2
Garage No
Building
Story 4
Sewer Public Sewer
Water Public
Schools
Elementary Schools L White/Page
Middle Schools Ayershirley Reg
High Schools Ayershirley Reg
Others
Pets Allowed Yes w/ Restrictions
Senior Community false
Pets Allowed Yes w/ Restrictions
Get More Information




