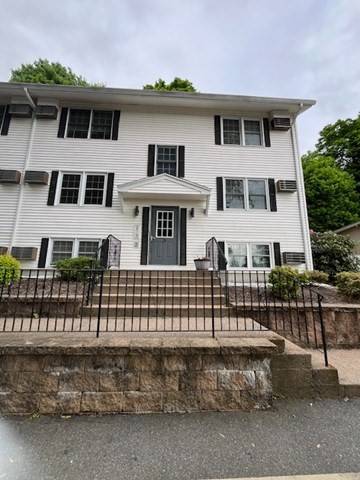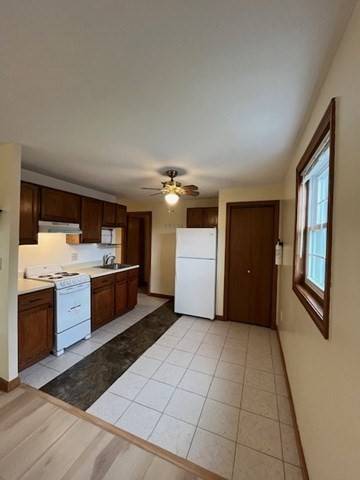9 Prew Ave #4A Holyoke, MA 01040

UPDATED:
12/22/2024 08:05 AM
Key Details
Property Type Condo
Sub Type Condominium
Listing Status Active
Purchase Type For Sale
Square Footage 523 sqft
Price per Sqft $223
MLS Listing ID 73320583
Bedrooms 1
Full Baths 1
HOA Fees $160/mo
Year Built 1988
Annual Tax Amount $1,101
Tax Year 2024
Property Description
Location
State MA
County Hampden
Zoning res
Direction Off Main
Rooms
Basement N
Primary Bedroom Level Second
Kitchen Flooring - Laminate
Interior
Heating Electric
Cooling Window Unit(s)
Flooring Plywood, Carpet
Appliance Range, Refrigerator
Laundry Common Area
Basement Type N
Exterior
Community Features Public Transportation, Shopping, Park, Walk/Jog Trails, Golf, Medical Facility, Highway Access
Utilities Available for Electric Oven
Roof Type Shingle
Total Parking Spaces 1
Garage No
Building
Story 3
Sewer Public Sewer
Water Public
Others
Pets Allowed Yes w/ Restrictions
Senior Community false
Pets Allowed Yes w/ Restrictions
Get More Information




