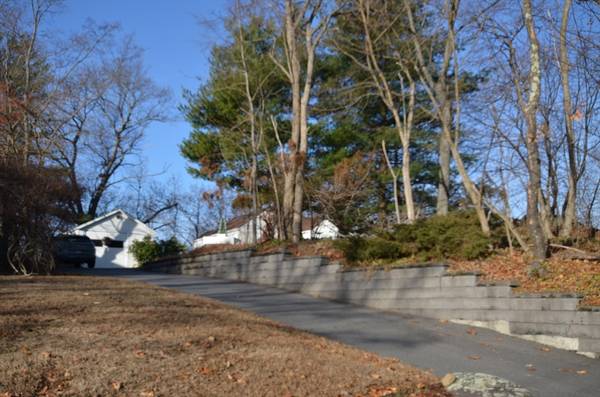25 Green St Wakefield, MA 01880

OPEN HOUSE
Sun Dec 29, 11:00am - 12:30pm
UPDATED:
12/23/2024 02:57 PM
Key Details
Property Type Single Family Home
Sub Type Single Family Residence
Listing Status Active Under Contract
Purchase Type For Sale
Square Footage 1,014 sqft
Price per Sqft $591
MLS Listing ID 73320696
Style Bungalow
Bedrooms 2
Full Baths 1
HOA Y/N false
Year Built 1932
Annual Tax Amount $6,084
Tax Year 2024
Lot Size 0.550 Acres
Acres 0.55
Property Description
Location
State MA
County Middlesex
Zoning SR
Direction Main Street Wakefield to Green Street
Rooms
Basement Partial, Partially Finished, Walk-Out Access, Interior Entry, Concrete
Primary Bedroom Level First
Kitchen Flooring - Hardwood, Dining Area, Exterior Access, Lighting - Overhead, Vestibule
Interior
Interior Features Lighting - Overhead, Office, Vestibule, Walk-up Attic
Heating Forced Air, Natural Gas
Cooling Window Unit(s)
Flooring Tile, Hardwood, Flooring - Hardwood
Fireplaces Number 1
Fireplaces Type Living Room
Appliance Gas Water Heater, Water Heater, Range, Disposal, Refrigerator, Washer, Dryer
Laundry Gas Dryer Hookup, Exterior Access, Lighting - Overhead, In Basement, Washer Hookup
Basement Type Partial,Partially Finished,Walk-Out Access,Interior Entry,Concrete
Exterior
Exterior Feature Porch, Patio, Rain Gutters
Garage Spaces 1.0
Community Features Public Transportation, Shopping, Tennis Court(s), Park, Walk/Jog Trails, Conservation Area, Highway Access, Public School
Utilities Available for Gas Range, for Gas Oven, for Gas Dryer, Washer Hookup
View Y/N Yes
View Scenic View(s)
Roof Type Shingle
Total Parking Spaces 4
Garage Yes
Building
Lot Description Wooded, Sloped
Foundation Block, Stone
Sewer Public Sewer
Water Public
Others
Senior Community false
Get More Information




