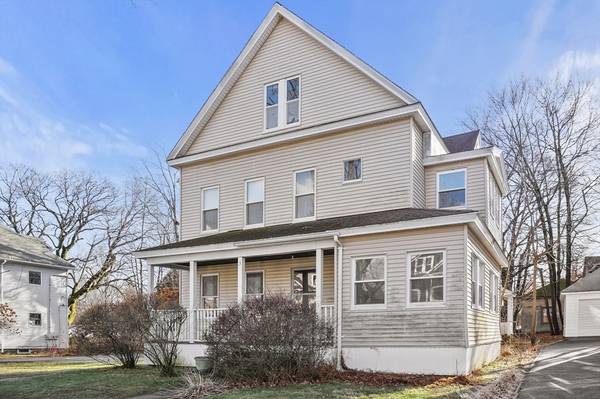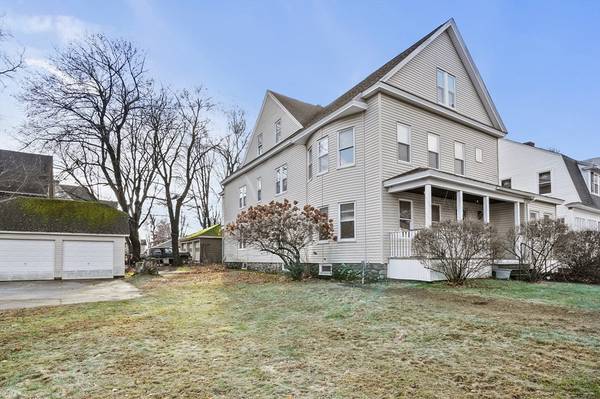3 Clearview Avenue Worcester, MA 01605

UPDATED:
12/21/2024 08:30 AM
Key Details
Property Type Multi-Family
Sub Type 2 Family - 2 Units Up/Down
Listing Status Active
Purchase Type For Sale
Square Footage 3,045 sqft
Price per Sqft $196
MLS Listing ID 73320880
Bedrooms 4
Full Baths 2
Year Built 1910
Annual Tax Amount $6,450
Tax Year 2024
Lot Size 9,583 Sqft
Acres 0.22
Property Description
Location
State MA
County Worcester
Zoning RS-7
Direction Burncoat St to Clearview Ave
Rooms
Basement Full, Interior Entry, Concrete, Unfinished
Interior
Interior Features Ceiling Fan(s), Storage, Upgraded Countertops, Walk-In Closet(s), Bathroom With Tub & Shower, Living Room, Dining Room, Kitchen, Laundry Room
Heating Baseboard, Natural Gas, Steam
Cooling None
Flooring Vinyl, Carpet, Hardwood
Appliance Range, Disposal
Laundry Electric Dryer Hookup, Washer Hookup
Basement Type Full,Interior Entry,Concrete,Unfinished
Exterior
Exterior Feature Rain Gutters
Garage Spaces 2.0
Community Features Public Transportation, Park, Laundromat, Highway Access, House of Worship, Public School
Utilities Available for Electric Range, for Electric Dryer, Washer Hookup
Waterfront Description Beach Front,Lake/Pond,1 to 2 Mile To Beach,Beach Ownership(Public)
Roof Type Shingle
Total Parking Spaces 2
Garage Yes
Waterfront Description Beach Front,Lake/Pond,1 to 2 Mile To Beach,Beach Ownership(Public)
Building
Lot Description Cleared, Level
Story 3
Foundation Stone
Sewer Public Sewer
Water Public
Others
Senior Community false
Get More Information




