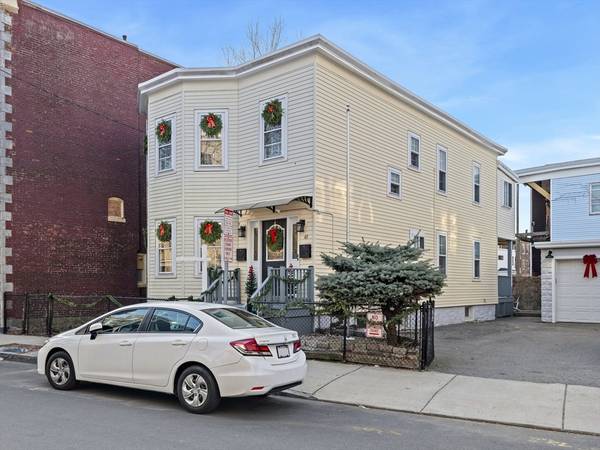48A Shawmut St #1 Chelsea, MA 02150

UPDATED:
12/21/2024 06:46 PM
Key Details
Property Type Condo
Sub Type Condominium
Listing Status Active
Purchase Type For Sale
Square Footage 885 sqft
Price per Sqft $508
MLS Listing ID 73320996
Bedrooms 3
Full Baths 1
HOA Fees $280/mo
Year Built 1920
Annual Tax Amount $3,000
Tax Year 2024
Lot Size 3,920 Sqft
Acres 0.09
Property Description
Location
State MA
County Suffolk
Zoning R2
Direction GPS
Rooms
Basement Y
Primary Bedroom Level First
Kitchen Ceiling Fan(s), Flooring - Stone/Ceramic Tile, Pantry, Countertops - Stone/Granite/Solid
Interior
Heating Electric Baseboard, Steam, Natural Gas, Unit Control
Cooling Window Unit(s)
Flooring Wood, Tile, Hardwood, Wood Laminate
Appliance Range, Dishwasher, Disposal, Microwave, Refrigerator, Washer, Dryer
Laundry In Basement, In Building
Basement Type Y
Exterior
Exterior Feature Deck, Deck - Access Rights, Storage, Fenced Yard, Rain Gutters
Garage Spaces 1.0
Fence Security, Fenced
Community Features Public Transportation, Shopping, Pool, Park, Walk/Jog Trails, Medical Facility, Laundromat, Highway Access, House of Worship, Marina, Private School, Public School, T-Station
Utilities Available for Gas Range, for Gas Oven
Waterfront Description Beach Front,Bay,Ocean,River,1 to 2 Mile To Beach,Beach Ownership(Public)
Roof Type Rubber
Total Parking Spaces 1
Garage Yes
Waterfront Description Beach Front,Bay,Ocean,River,1 to 2 Mile To Beach,Beach Ownership(Public)
Building
Story 1
Sewer Public Sewer
Water Public
Others
Pets Allowed Yes w/ Restrictions
Senior Community false
Pets Allowed Yes w/ Restrictions
Get More Information




