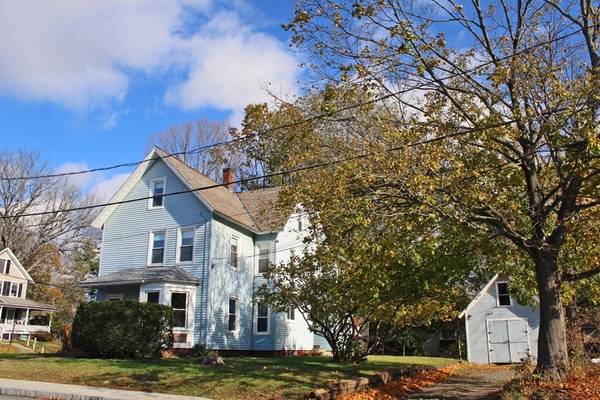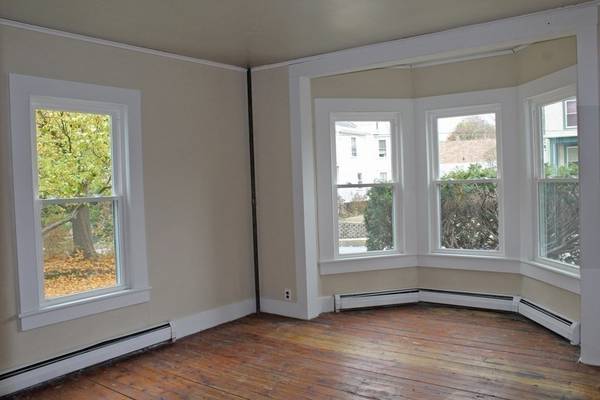For more information regarding the value of a property, please contact us for a free consultation.
165 School Street Greenfield, MA 01301
Want to know what your home might be worth? Contact us for a FREE valuation!

Our team is ready to help you sell your home for the highest possible price ASAP
Key Details
Sold Price $226,000
Property Type Multi-Family
Sub Type 3 Family
Listing Status Sold
Purchase Type For Sale
Square Footage 2,621 sqft
Price per Sqft $86
MLS Listing ID 72752906
Sold Date 06/18/21
Bedrooms 5
Full Baths 4
Year Built 1900
Annual Tax Amount $4,760
Tax Year 2020
Lot Size 0.310 Acres
Acres 0.31
Property Description
This spacious three-family home has been owner-occupied for three generations spanning over 60 years. Set on a nice size corner lot on a third of an acre, it lends itself perfectly for multi-generational living. The first floor includes two one-bedroom apartments. The front apartment is very sunny and features a lovely bay window, wood floors, a bedroom with a large closet, an eat-in kitchen, and a bath. The rear apartment has been vacant for a while and is ready to be remodeled. A very spacious 3-4 bedroom apartment includes the 2nd and 3rd floors with a bath on each level. Open living, dining, and den, a generous family room or 4th bedroom with a large picture window, and a kitchen with laundry hookups. Separate utilities and an owner's meter. Low exterior maintenance because of the vinyl windows, vinyl siding, and slate roof. Interior regresses and a full basement. 2 story outbuilding offers additional storage. Corner lot, good size yard, and plenty of off-street parking.
Location
State MA
County Franklin
Zoning RA
Direction Between Federal St and Davis St. on the corner of Garfield & School.
Rooms
Basement Full, Crawl Space, Interior Entry, Concrete
Interior
Interior Features Unit 1(Bathroom With Tub, Internet Available - Broadband), Unit 2(Internet Available - Broadband), Unit 3(Internet Available - Broadband), Unit 1 Rooms(Living Room, Kitchen), Unit 2 Rooms(Kitchen, Other (See Remarks)), Unit 3 Rooms(Living Room, Dining Room, Kitchen, Family Room)
Heating Unit 1(Hot Water Baseboard, Gas), Unit 3(Electric Baseboard, Steam, Oil, Wall Unit)
Cooling Unit 2(None), Unit 3(None)
Flooring Wood, Plywood, Tile, Vinyl, Carpet, Hardwood, Pine, Unit 1(undefined), Unit 3(Tile Floor, Hardwood Floors, Wall to Wall Carpet)
Appliance Unit 3(Range, Refrigerator, Dryer), Oil Water Heater, Gas Water Heater, Electric Water Heater, Tank Water Heater, Leased Heater, Utility Connections for Electric Range, Utility Connections for Electric Dryer
Laundry Unit 1(Washer Hookup, Dryer Hookup)
Basement Type Full, Crawl Space, Interior Entry, Concrete
Exterior
Exterior Feature Storage
Community Features Public Transportation, Shopping, Tennis Court(s), Park, Walk/Jog Trails, Golf, Medical Facility, Laundromat, Bike Path, Conservation Area, Highway Access, House of Worship, Private School, Public School, Sidewalks
Utilities Available for Electric Range, for Electric Dryer
Roof Type Shingle, Slate
Total Parking Spaces 6
Garage No
Building
Lot Description Corner Lot, Level, Sloped
Story 4
Foundation Stone
Sewer Public Sewer
Water Public
Schools
Elementary Schools Federal St K-4
Middle Schools Gms 5-7
High Schools Ghs 8-12
Read Less
Bought with Laura Sandvik • Delap Real Estate LLC



