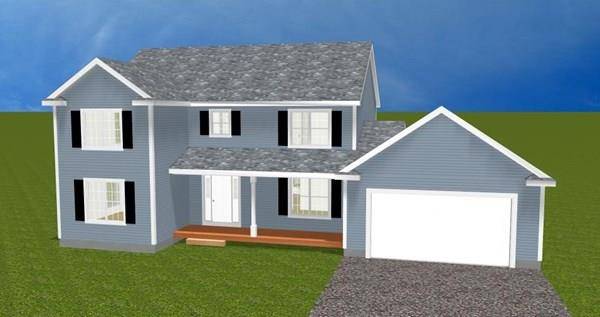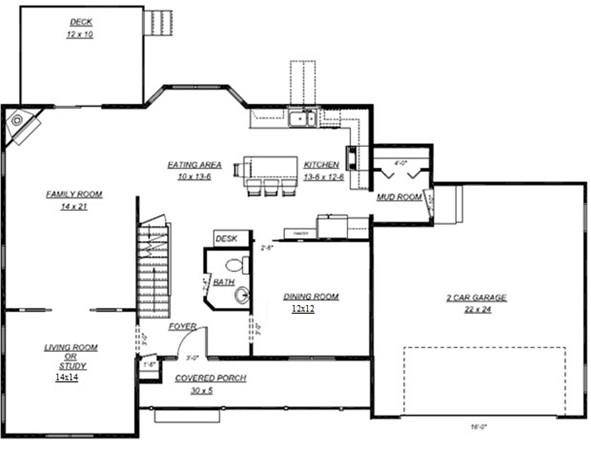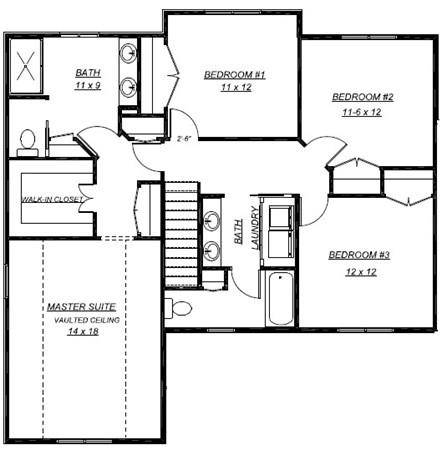For more information regarding the value of a property, please contact us for a free consultation.
67 Clark Rd Shirley, MA 01464
Want to know what your home might be worth? Contact us for a FREE valuation!

Our team is ready to help you sell your home for the highest possible price ASAP
Key Details
Sold Price $582,000
Property Type Single Family Home
Sub Type Single Family Residence
Listing Status Sold
Purchase Type For Sale
Square Footage 2,320 sqft
Price per Sqft $250
MLS Listing ID 72725772
Sold Date 06/17/21
Style Colonial
Bedrooms 4
Full Baths 2
Half Baths 1
Year Built 2020
Annual Tax Amount $2,964
Tax Year 2020
Lot Size 0.590 Acres
Acres 0.59
Property Description
Under construction - Beautiful energy efficient custom colonial has a modern, open and flexible 1st floor featuring a kitchen with over-sized island, pantry, built in desk and granite countertops, eating area that opens to the large family room with gas fireplace. The first floor also includes a large office or living room, formal dining room and mudroom. The 2nd floor offers a spacious master suite with vaulted ceiling and three closets including a large walk-in closet. The master bath includes a 5' tile shower, double vanity and separate toilet room. Three additional bedrooms and a large full bath with double vanity and spacious laundry area complete the second floor. The house features composite farmer's porch and deck, hardwood flooring throughout the first floor, stairs and second floor hallway, tiled mudroom and bathrooms and carpeted bedrooms, natural gas heating system with central A/C, gas range, tankless on-demand HWH. Builder is easy to work with, offers generous allowances
Location
State MA
County Middlesex
Zoning R3
Direction Main St or Front Street to Ayer Road to Clark Road
Rooms
Basement Full
Primary Bedroom Level Second
Interior
Heating Central, Forced Air, Natural Gas
Cooling Central Air
Flooring Wood, Tile, Carpet
Fireplaces Number 1
Appliance Range, Dishwasher, Microwave, Plumbed For Ice Maker, Utility Connections for Gas Range, Utility Connections for Electric Dryer
Laundry Washer Hookup
Basement Type Full
Exterior
Exterior Feature Rain Gutters
Garage Spaces 2.0
Community Features Public Transportation, Shopping, Pool, Park, Walk/Jog Trails, Bike Path, Conservation Area, Highway Access, Public School, T-Station
Utilities Available for Gas Range, for Electric Dryer, Washer Hookup, Icemaker Connection
Roof Type Shingle
Total Parking Spaces 4
Garage Yes
Building
Lot Description Level
Foundation Concrete Perimeter
Sewer Public Sewer
Water Public
Architectural Style Colonial
Read Less
Bought with Peter T. Soares • Park Hill Real Estate.,Inc.



