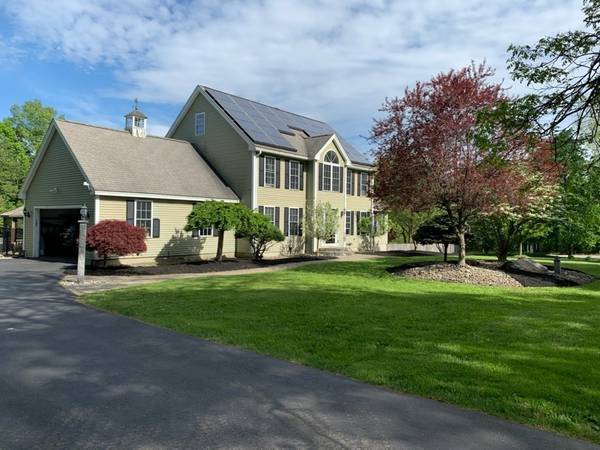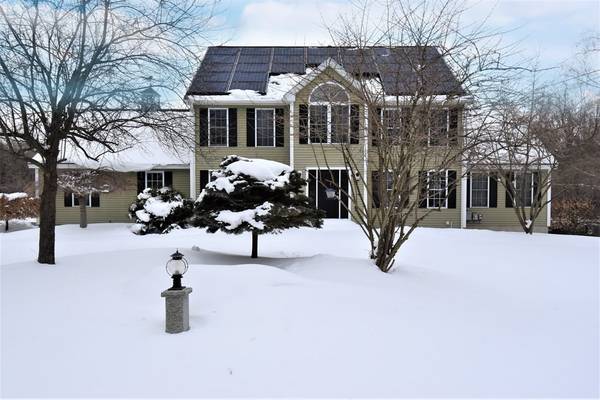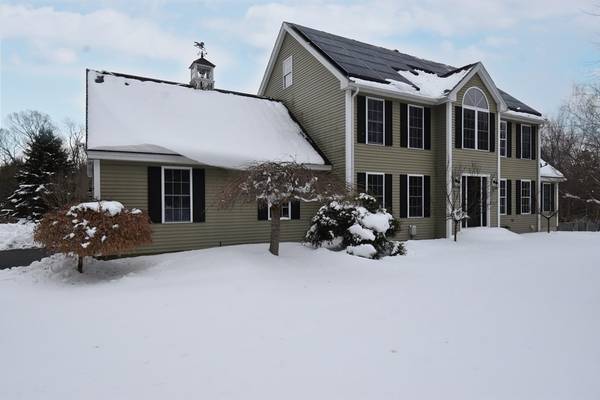For more information regarding the value of a property, please contact us for a free consultation.
3 Brown Road Shirley, MA 01464
Want to know what your home might be worth? Contact us for a FREE valuation!

Our team is ready to help you sell your home for the highest possible price ASAP
Key Details
Sold Price $620,000
Property Type Single Family Home
Sub Type Single Family Residence
Listing Status Sold
Purchase Type For Sale
Square Footage 3,554 sqft
Price per Sqft $174
MLS Listing ID 72790390
Sold Date 06/15/21
Style Colonial
Bedrooms 3
Full Baths 2
Half Baths 1
HOA Y/N false
Year Built 2003
Annual Tax Amount $7,544
Tax Year 2020
Lot Size 0.930 Acres
Acres 0.93
Property Description
Meticulously maintained custom colonial w/ attached 2 car garage awaits you! Pride of ownership shines! Gleaming HW floors throughout. Front to back living rm boasts vaulted ceiling, fireplace, lrge windows & recessed lighting. Formal DR opens to the spacious kitchen which showcases white cabinetry, bay window, island, & new appliances. Convenient ½ bath & separate laundry rm. Retreat upstairs to your master suite boasting large private office or sitting rm sanctuary, walk-in closet & master bath. 2 generous sized bedrooms & a full bath with dble vanity complete the level. Great potential to finish walk up attic for 4th bdrm or bonus rm. Huge lower-level features family room w/ recessed lighting, custom built-ins & French door access to the backyard. Possibilities are endless-finish the other side-would be great for a playrm or home gym. Relax outside in your personal oasis complete w/ high end landscaping, gazebo, 24' above ground pool. Big items done: newer hot water tank & furnace.
Location
State MA
County Middlesex
Zoning R1
Direction Hazen Rd to Brown Rd.
Rooms
Family Room Closet/Cabinets - Custom Built, Flooring - Wall to Wall Carpet, French Doors, Cable Hookup, Exterior Access, Recessed Lighting
Basement Full, Partially Finished, Interior Entry, Concrete
Primary Bedroom Level Second
Dining Room Flooring - Hardwood
Kitchen Flooring - Hardwood, Dining Area, Kitchen Island, Deck - Exterior, Exterior Access, Slider
Interior
Interior Features Cable Hookup, Closet - Walk-in, Den, Foyer, Central Vacuum, Wired for Sound
Heating Forced Air, Oil
Cooling Central Air
Flooring Tile, Vinyl, Carpet, Laminate, Hardwood, Flooring - Hardwood
Fireplaces Number 1
Fireplaces Type Living Room
Appliance Range, Dishwasher, Microwave, Refrigerator, Oil Water Heater, Tank Water Heater
Laundry Flooring - Vinyl, Electric Dryer Hookup, Washer Hookup, First Floor
Basement Type Full, Partially Finished, Interior Entry, Concrete
Exterior
Exterior Feature Rain Gutters, Stone Wall
Garage Spaces 2.0
Fence Fenced/Enclosed, Fenced
Pool Above Ground
Community Features Public Transportation, Shopping, Park, Walk/Jog Trails, Stable(s), Golf, Medical Facility, Bike Path, Conservation Area, Highway Access, Public School
Roof Type Shingle
Total Parking Spaces 10
Garage Yes
Private Pool true
Building
Lot Description Corner Lot, Cleared, Level
Foundation Concrete Perimeter
Sewer Public Sewer
Water Public
Architectural Style Colonial
Others
Senior Community false
Read Less
Bought with Jim Black Group • eXp Realty



