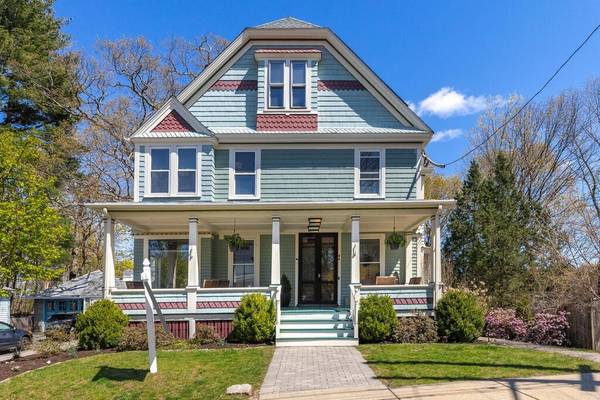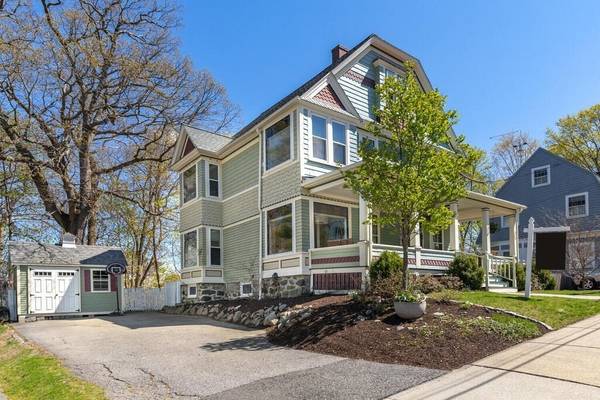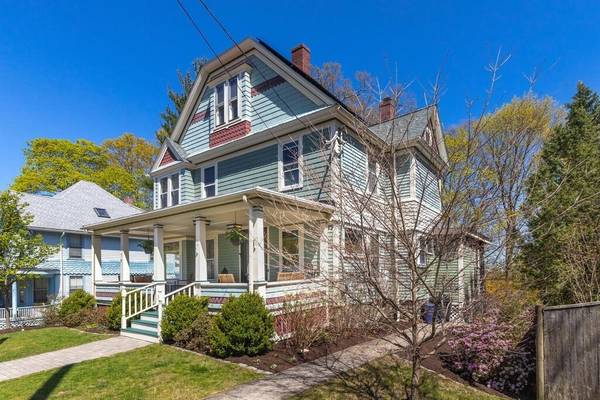For more information regarding the value of a property, please contact us for a free consultation.
68 Walton Park Melrose, MA 02176
Want to know what your home might be worth? Contact us for a FREE valuation!

Our team is ready to help you sell your home for the highest possible price ASAP
Key Details
Sold Price $1,125,000
Property Type Single Family Home
Sub Type Single Family Residence
Listing Status Sold
Purchase Type For Sale
Square Footage 2,527 sqft
Price per Sqft $445
Subdivision Melrose Highlands
MLS Listing ID 72821221
Sold Date 06/14/21
Style Victorian
Bedrooms 6
Full Baths 2
HOA Y/N false
Year Built 1900
Annual Tax Amount $8,973
Tax Year 2021
Lot Size 5,662 Sqft
Acres 0.13
Property Description
Every home has a story to tell, but isn't it more fun to create your own? Here is your opportunity to live in the community everyone wants AND the neighborhood so many envy! Your new chapter is waiting to begin at 68 Walton Park, a picturesque Victorian in Melrose Highlands. This 6 bed home is enriched with period detail but boasts many desired updates. The kitchen is beautifully renovated W/ contrasting cabinetry, large center island, SS appliances, skylight & trendy accent wall. The 4 beds on the 2nd floor share a modern bathroom W/ hexagon flooring, double sink, and Nantucket bead-board. You will fall in love W/ the hardwood flooring throughout, including in the dining room where you'll see a stunning inlay design. Renewable energy enthusiasts (or those just looking to $AVE!) take note - this home is equipped W/ solar power! Walk to Roosevelt Elementary, MVMMS, MHS & Warren Street Park! Footsteps from a bus stop that will take you to Oak Grove and just over a mile to Melrose Center.
Location
State MA
County Middlesex
Area Melrose Highlands
Zoning URA
Direction Franklin Street to Walton Park
Rooms
Basement Full, Unfinished
Primary Bedroom Level Second
Dining Room Closet/Cabinets - Custom Built, Flooring - Hardwood, Window(s) - Stained Glass, Recessed Lighting
Kitchen Flooring - Hardwood, Countertops - Stone/Granite/Solid, Kitchen Island, Cabinets - Upgraded, Exterior Access, Recessed Lighting, Remodeled, Stainless Steel Appliances, Lighting - Pendant
Interior
Interior Features Beamed Ceilings, Closet, Wainscoting, Entrance Foyer, Bedroom
Heating Natural Gas, Fireplace(s)
Cooling Central Air
Flooring Tile, Hardwood, Flooring - Wood
Fireplaces Number 2
Fireplaces Type Living Room
Appliance Oven, Microwave, ENERGY STAR Qualified Refrigerator, ENERGY STAR Qualified Dishwasher, Range Hood, Rangetop - ENERGY STAR, Gas Water Heater, Tank Water Heater, Utility Connections for Gas Range, Utility Connections for Electric Dryer
Laundry In Basement, Washer Hookup
Basement Type Full, Unfinished
Exterior
Exterior Feature Rain Gutters, Storage, Professional Landscaping, Stone Wall
Fence Fenced
Community Features Public Transportation, Shopping, Tennis Court(s), Park, Walk/Jog Trails, Golf, Medical Facility, Highway Access, House of Worship, Public School, T-Station
Utilities Available for Gas Range, for Electric Dryer, Washer Hookup
Roof Type Shingle
Total Parking Spaces 2
Garage No
Building
Lot Description Wooded
Foundation Stone
Sewer Public Sewer
Water Public
Architectural Style Victorian
Schools
Elementary Schools Apply
Middle Schools Mvmms
High Schools Mhs
Others
Senior Community false
Read Less
Bought with Alison Pini • Better Homes and Gardens Real Estate - The Shanahan Group



