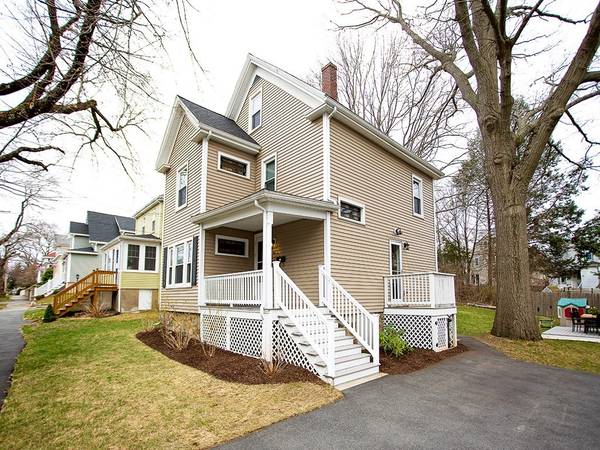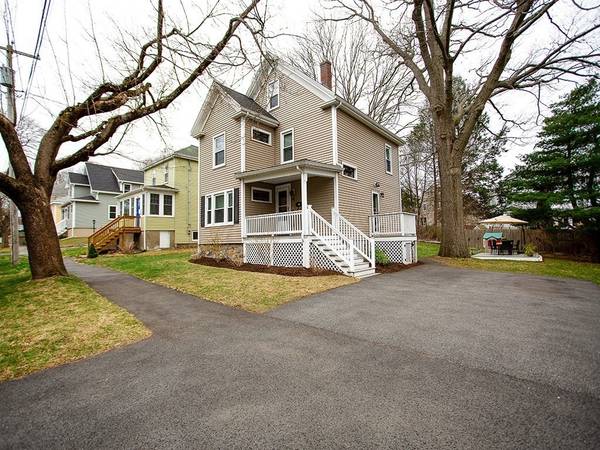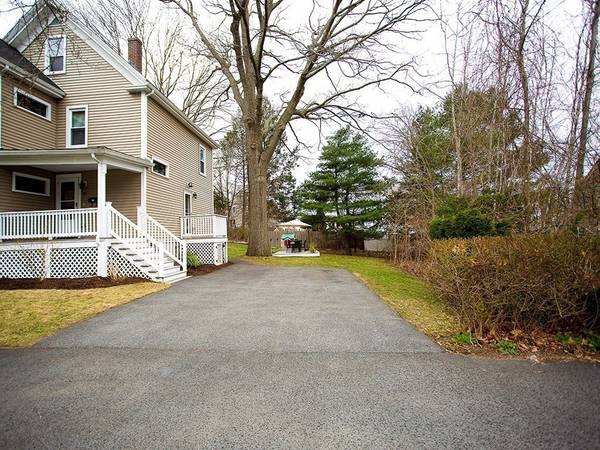For more information regarding the value of a property, please contact us for a free consultation.
42 County Way Beverly, MA 01915
Want to know what your home might be worth? Contact us for a FREE valuation!

Our team is ready to help you sell your home for the highest possible price ASAP
Key Details
Sold Price $614,000
Property Type Single Family Home
Sub Type Single Family Residence
Listing Status Sold
Purchase Type For Sale
Square Footage 1,710 sqft
Price per Sqft $359
Subdivision Ryal Side
MLS Listing ID 72811777
Sold Date 06/11/21
Style Colonial
Bedrooms 4
Full Baths 2
Year Built 1910
Annual Tax Amount $5,824
Tax Year 2021
Lot Size 0.290 Acres
Acres 0.29
Property Description
Fantastic opportunity to buy a 4 bedroom Colonial in desirable Ryal Side neighborhood. Move-in condition with spacious backyard complete with detached deck for entertaining. Fully renovated in 2013,with renovations at the time including new roof, windows, siding, kitchen cabinets, appliances, and granite counters. Good size laundry room with an updated 3/4 bath with shower. Beautifully maintained original hardwood floors on second and third floors, and two stained-glass windows, gives the house a unique character that is ready for your own personal touches. Relax or set up a home office in the 4 generously-sized rooms, including a spacious master bedroom with a large walk-in closet. Set up a workbench and store your lawn tools, patio furniture and bikes in the freshly repointed basement. Close proximity to downtown Beverly's restaurants, coffee shops, and four local breweries. Just one mile from the Beverly Depot Commuter Rail Station for Boston commuters and quick access to RT 128.
Location
State MA
County Essex
Zoning R10
Direction Elliott or Bridge St to County Way
Rooms
Primary Bedroom Level Second
Kitchen Flooring - Hardwood
Interior
Heating Baseboard, Natural Gas
Cooling Window Unit(s)
Flooring Wood, Tile, Hardwood
Appliance Range, Dishwasher, Disposal, Microwave, Refrigerator, Gas Water Heater, Tank Water Heater, Utility Connections for Gas Range, Utility Connections for Electric Dryer
Laundry Flooring - Stone/Ceramic Tile, Cabinets - Upgraded, Electric Dryer Hookup, Washer Hookup, First Floor
Exterior
Exterior Feature Rain Gutters
Community Features Public Transportation, Shopping, Park, Medical Facility, Highway Access, House of Worship, Public School, T-Station, Sidewalks
Utilities Available for Gas Range, for Electric Dryer
Roof Type Shingle
Total Parking Spaces 2
Garage No
Building
Lot Description Cleared, Level
Foundation Stone
Sewer Public Sewer
Water Public
Others
Acceptable Financing Other (See Remarks)
Listing Terms Other (See Remarks)
Read Less
Bought with Crowell & Frost Realty Group • J. Barrett & Company



