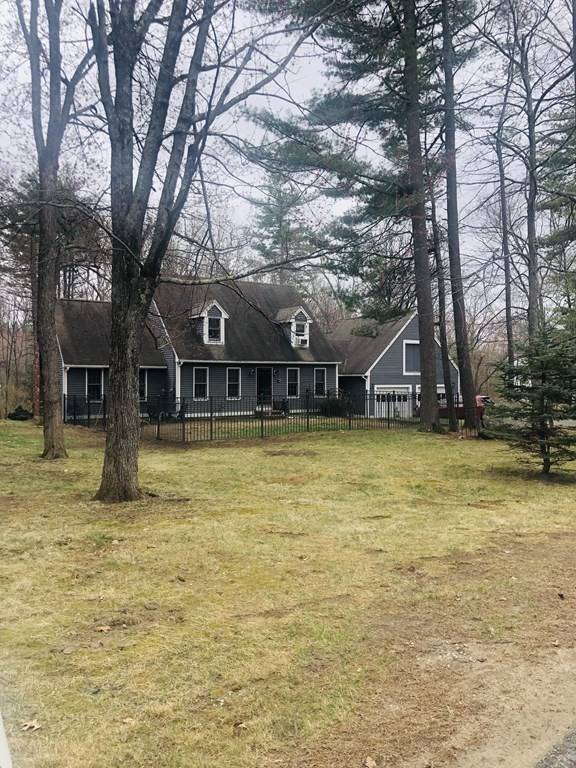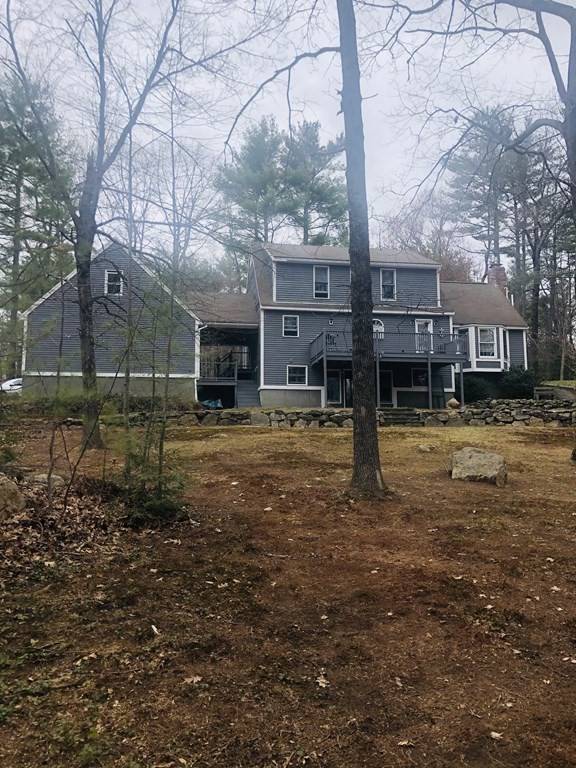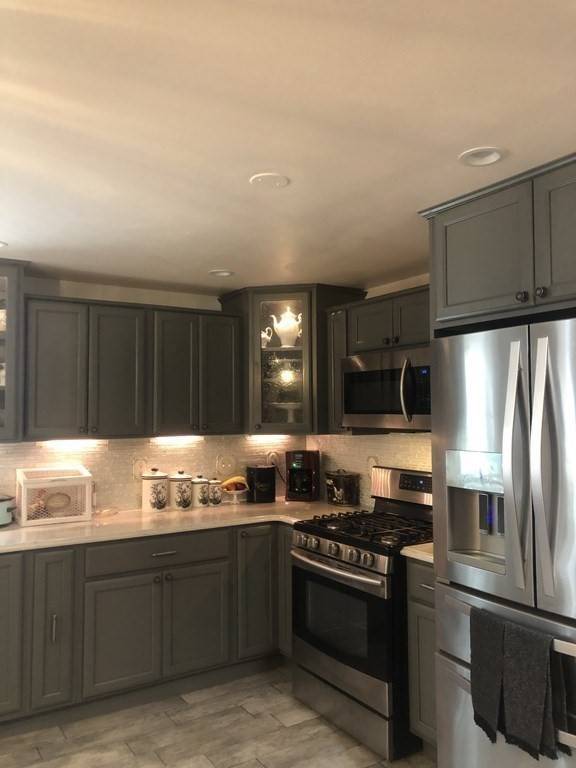For more information regarding the value of a property, please contact us for a free consultation.
56 Crestwood Dr Danville, NH 03819
Want to know what your home might be worth? Contact us for a FREE valuation!

Our team is ready to help you sell your home for the highest possible price ASAP
Key Details
Sold Price $491,500
Property Type Single Family Home
Sub Type Single Family Residence
Listing Status Sold
Purchase Type For Sale
Square Footage 2,925 sqft
Price per Sqft $168
MLS Listing ID 72814937
Sold Date 06/11/21
Style Cape
Bedrooms 4
Full Baths 4
Year Built 1989
Annual Tax Amount $8,984
Tax Year 2020
Lot Size 3.190 Acres
Acres 3.19
Property Description
Classic 4 bedroom 4 bath cape with contemporary flair. wooded residential side street. Finished lower level offers finished daylight basement with 4th full bath and office. First floor bedroom and bath and 3additional bedrooms upstairs, including a back to front master bedroom with its own bath. Living room with cathedral ceilings and rear picture window overlooking private country lot. 3.19 acres. Propane gas fireplace insert.
Location
State NH
County Rockingham
Zoning RURAL
Direction Rt 111 to 111A north right on Pine Street at Post office right on crestwood
Rooms
Family Room Bathroom - Full, Walk-In Closet(s), Exterior Access, Open Floorplan, Recessed Lighting
Primary Bedroom Level Second
Kitchen Bathroom - Full, Dining Area, Balcony / Deck, Pantry, Countertops - Stone/Granite/Solid, Kitchen Island, Cabinets - Upgraded, Country Kitchen, Deck - Exterior, Exterior Access, Recessed Lighting, Slider, Pot Filler Faucet, Gas Stove, Lighting - Pendant
Interior
Interior Features Office
Heating Baseboard, Natural Gas, Propane
Cooling Central Air
Fireplaces Number 1
Fireplaces Type Living Room
Laundry First Floor
Exterior
Garage Spaces 2.0
Total Parking Spaces 4
Garage Yes
Building
Lot Description Wooded
Foundation Concrete Perimeter
Sewer Private Sewer
Water Private
Read Less
Bought with Shayna Padden • Sue Padden Real Estate, LLC
Get More Information




