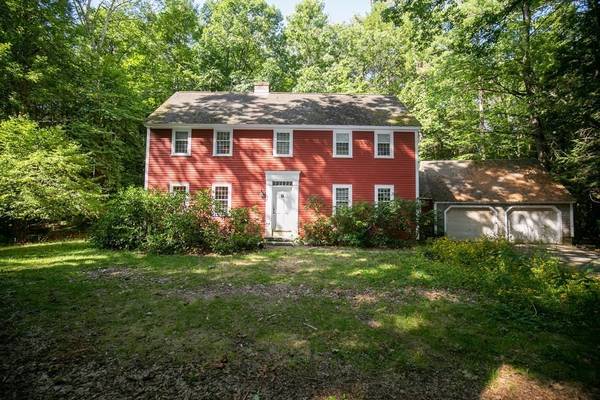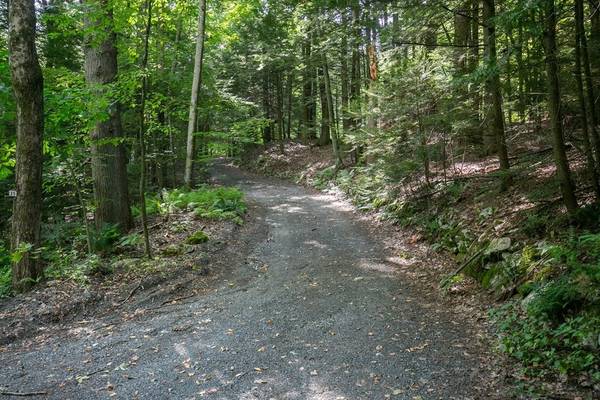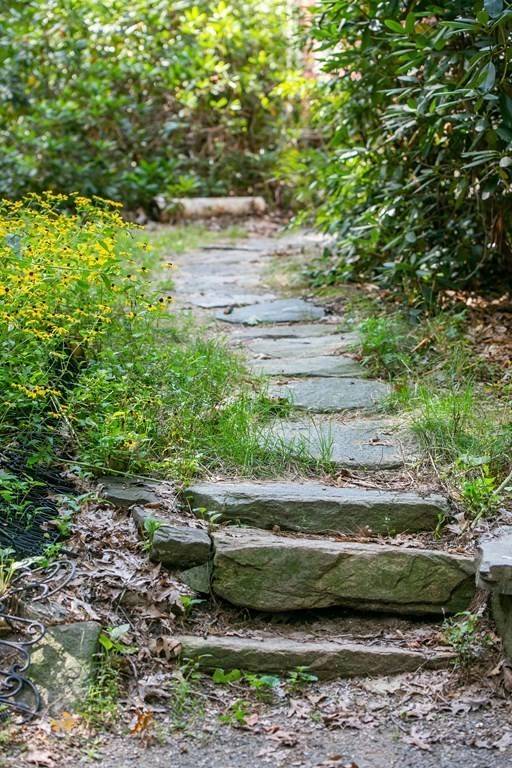For more information regarding the value of a property, please contact us for a free consultation.
35 Juggler Meadow Rd Leverett, MA 01054
Want to know what your home might be worth? Contact us for a FREE valuation!

Our team is ready to help you sell your home for the highest possible price ASAP
Key Details
Sold Price $325,000
Property Type Single Family Home
Sub Type Single Family Residence
Listing Status Sold
Purchase Type For Sale
Square Footage 2,506 sqft
Price per Sqft $129
MLS Listing ID 72803081
Sold Date 06/10/21
Style Saltbox
Bedrooms 3
Full Baths 1
Half Baths 1
Year Built 1974
Annual Tax Amount $7,155
Tax Year 2020
Lot Size 2.250 Acres
Acres 2.25
Property Description
This true diamond in the rough awaits a new owner that will bring this home back to it's original splendor. This custom built home known as "Patridge Hill" is privately situated on over 2 acres surrounded by woods. The saltbox inspired design is based on a historic property at Old Sturbridge Village and was once filled with antiques and considered a local showplace in its early years. Featured in numerous publications, including Fine Homebuilding, this home has no shortage of stories. The first floor features a massive living room with gorgeous beams made of reclaimed wood, spacious dining room, cozy sitting room with wood stove, kitchen with custom cabinetry and bathroom complete the main floor. Follow the hand carved pineapples up the staircase and find 3 large bedrooms, full bath and walk-up attic space. Come discover the potential in this truly special home and make it your own. Failed Title V. Buyer's responsibility. Property is being sold "as-is". Cash or rehab loan.
Location
State MA
County Franklin
Zoning RA
Direction Route 63 to Juggler Meadow Rd
Rooms
Basement Full, Interior Entry, Concrete
Primary Bedroom Level First
Dining Room Flooring - Hardwood
Interior
Heating Electric, Wood
Cooling Window Unit(s)
Flooring Vinyl, Carpet, Hardwood
Fireplaces Number 1
Fireplaces Type Living Room
Appliance Range, Dishwasher, Refrigerator, Freezer, Washer, Dryer, Utility Connections for Electric Range, Utility Connections for Electric Oven, Utility Connections for Electric Dryer
Laundry First Floor
Basement Type Full, Interior Entry, Concrete
Exterior
Exterior Feature Fruit Trees
Garage Spaces 2.0
Community Features Walk/Jog Trails, Stable(s), Golf, Conservation Area, Public School, University
Utilities Available for Electric Range, for Electric Oven, for Electric Dryer
Roof Type Shingle
Total Parking Spaces 2
Garage Yes
Building
Lot Description Wooded, Level, Sloped
Foundation Concrete Perimeter
Sewer Private Sewer
Water Private
Schools
Elementary Schools Leverett
Middle Schools Amherst
High Schools Amherst
Others
Acceptable Financing Contract
Listing Terms Contract
Read Less
Bought with Sue Bernier • Jones Group REALTORS®



