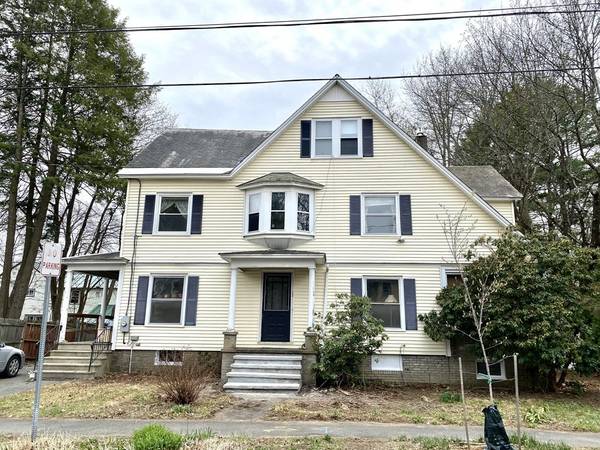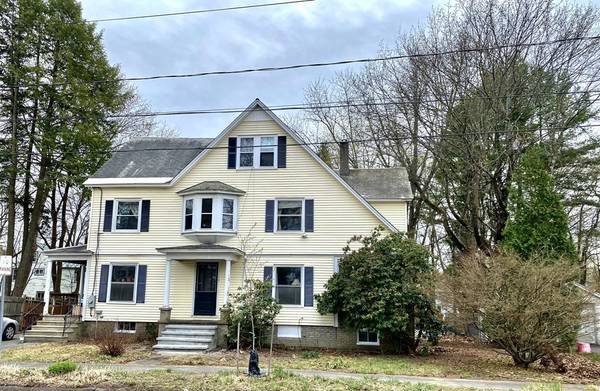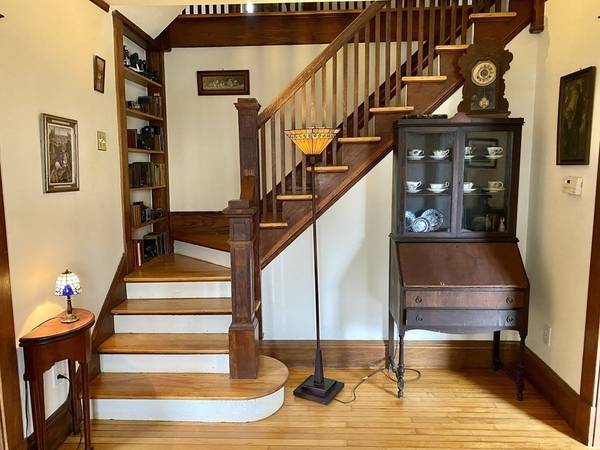For more information regarding the value of a property, please contact us for a free consultation.
92 Sanderson St Greenfield, MA 01301
Want to know what your home might be worth? Contact us for a FREE valuation!

Our team is ready to help you sell your home for the highest possible price ASAP
Key Details
Sold Price $250,000
Property Type Single Family Home
Sub Type Single Family Residence
Listing Status Sold
Purchase Type For Sale
Square Footage 1,768 sqft
Price per Sqft $141
MLS Listing ID 72815542
Sold Date 05/27/21
Style Victorian
Bedrooms 4
Full Baths 1
Half Baths 1
HOA Y/N false
Year Built 1900
Annual Tax Amount $4,246
Tax Year 2020
Lot Size 5,227 Sqft
Acres 0.12
Property Description
A rare find in this busy real estate market, a beautiful house at an affordable price in a classic nineteenth century neighborhood. Nestled below Poets Seat, the hiking trails at Rocky Mountain Park, and near Beacon Field. Beautiful wood work and wood floors throughout, formal foyer entryway, large and spacious living room with fireplace and window seat. Formal dinning room, updated kitchen, first floor laundry, 1/2 bath and oversized sunporch complete the first floor. 4 Bedrooms on the second floor along with another sun porch and a full bath with built in linen closet. Walk up attic has expansion possibilities. Small manageable lot with parks and walking trails near by for your outside enjoyment. Close to Franklin Medial, easy access to 91 and Greenfield Center. This is a lovely home looking for its new owners. Showings begin Saturday afternoon.
Location
State MA
County Franklin
Zoning R
Direction High St to Sanderson
Rooms
Basement Full, Interior Entry, Bulkhead
Primary Bedroom Level Second
Dining Room Flooring - Hardwood
Kitchen Flooring - Hardwood, Pantry, Remodeled
Interior
Interior Features High Speed Internet
Heating Central, Hot Water, Natural Gas
Cooling None
Flooring Wood, Tile, Vinyl
Fireplaces Number 1
Fireplaces Type Living Room
Appliance Range, Dishwasher, Disposal, Refrigerator, Washer, Dryer, Gas Water Heater, Utility Connections for Electric Range, Utility Connections for Electric Dryer
Laundry Pantry, First Floor, Washer Hookup
Basement Type Full, Interior Entry, Bulkhead
Exterior
Community Features Public Transportation, Shopping, Park, Medical Facility, Laundromat, Conservation Area, Highway Access, House of Worship, Private School, Public School, T-Station
Utilities Available for Electric Range, for Electric Dryer, Washer Hookup
Roof Type Slate
Total Parking Spaces 2
Garage No
Building
Lot Description Other
Foundation Concrete Perimeter, Stone
Sewer Public Sewer
Water Public
Architectural Style Victorian
Others
Senior Community false
Read Less
Bought with Trenda Loftin • Coldwell Banker Community REALTORS®



