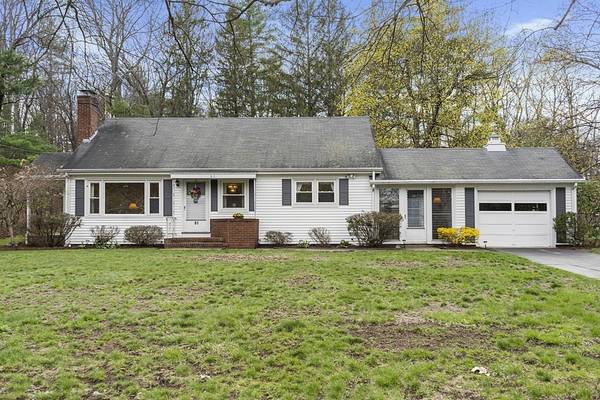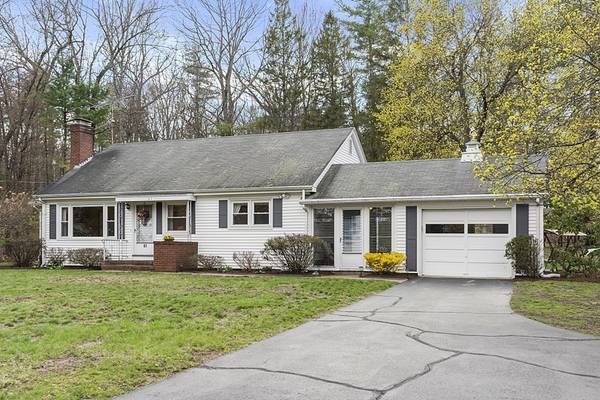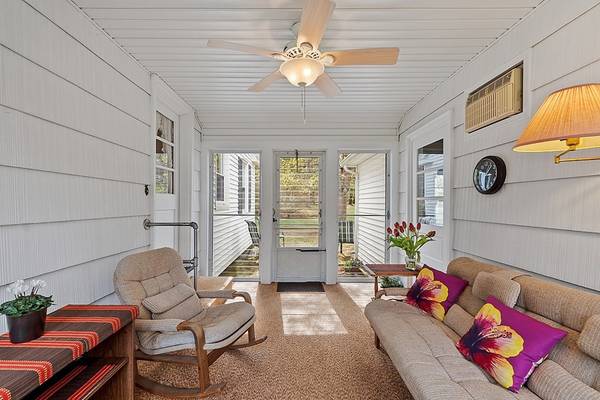For more information regarding the value of a property, please contact us for a free consultation.
61 Harvard Road Shirley, MA 01464
Want to know what your home might be worth? Contact us for a FREE valuation!

Our team is ready to help you sell your home for the highest possible price ASAP
Key Details
Sold Price $411,000
Property Type Single Family Home
Sub Type Single Family Residence
Listing Status Sold
Purchase Type For Sale
Square Footage 1,824 sqft
Price per Sqft $225
MLS Listing ID 72817735
Sold Date 05/26/21
Style Ranch
Bedrooms 3
Full Baths 1
HOA Y/N false
Year Built 1953
Annual Tax Amount $4,180
Tax Year 2021
Lot Size 1.030 Acres
Acres 1.03
Property Description
Sturdy, well-built 1950's Ranch offers convenient floor plan, spacious rooms & charming vintage features. Breezeway connects garage with house, providing pleasant indoor/outdoor space to enjoy fresh air without worries about insects. Kitchen & adjoining Living/Dining Room are located at front of house. Living Room features large picture window, wood-burning fireplace & door to side porch. 3 Bedrooms are located at back of house, as is Bath. Large portion of basement is finished - sizable Family Room with vintage bar awaits. Please note sconces & wallpaper ceiling in bar area! Laundry room on lower level, plus cedar closet & storage area. Young heating system (2018) & central AC; Town water and sewer a huge plus! Full walk-up attic for additional storage. Outdoor spaces include back patio as well as covered side porch off Living Room. Large yard encompasses an acre of land with mature landscaping & trees. Lawn gently rises toward the back lot line where shed is located. Original owners!
Location
State MA
County Middlesex
Zoning R2
Direction Shirley Village to Harvard Road, #61 is on the right.
Rooms
Basement Full, Partially Finished, Interior Entry, Concrete
Primary Bedroom Level First
Interior
Heating Baseboard, Oil
Cooling Central Air
Flooring Wood, Vinyl, Carpet
Fireplaces Number 1
Appliance Range, Disposal, Refrigerator, Washer, Dryer, Oil Water Heater, Utility Connections for Electric Range, Utility Connections for Electric Oven, Utility Connections for Electric Dryer
Laundry In Basement, Washer Hookup
Basement Type Full, Partially Finished, Interior Entry, Concrete
Exterior
Exterior Feature Rain Gutters, Storage
Garage Spaces 1.0
Community Features Public Transportation, Shopping, Walk/Jog Trails, Highway Access, Public School, T-Station
Utilities Available for Electric Range, for Electric Oven, for Electric Dryer, Washer Hookup
Roof Type Shingle
Total Parking Spaces 3
Garage Yes
Building
Lot Description Gentle Sloping, Level
Foundation Concrete Perimeter
Sewer Public Sewer
Water Public
Architectural Style Ranch
Others
Senior Community false
Read Less
Bought with Nashoba Group • William Raveis R.E. & Home Services



