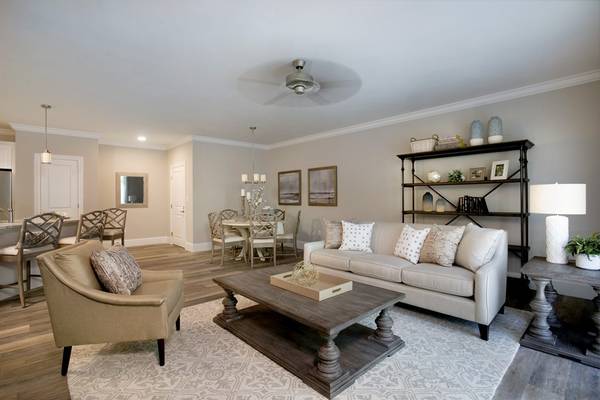For more information regarding the value of a property, please contact us for a free consultation.
2 Henry David #304 Nashua, NH 03062
Want to know what your home might be worth? Contact us for a FREE valuation!

Our team is ready to help you sell your home for the highest possible price ASAP
Key Details
Sold Price $345,900
Property Type Condo
Sub Type Condominium
Listing Status Sold
Purchase Type For Sale
Square Footage 1,378 sqft
Price per Sqft $251
MLS Listing ID 72622763
Sold Date 05/26/21
Bedrooms 2
Full Baths 2
HOA Fees $297/mo
HOA Y/N true
Year Built 2020
Tax Year 2020
Lot Size 4.230 Acres
Acres 4.23
Property Description
At last! 63 New condominium homes now available at The Alcove at Walden Woods. This 55+ community features garden style homes with 9-10 ceilings, central air, garage parking, elevator, beautiful wood work detail and a welcoming community club area. Each single level home has a welcoming open concept design with large living and dining areas that open to a stunning kitchens that comes fully applianced with Kitchen Aid electric range, microwave, dishwasher and Refrigerator. Full size stackable front load washer and dryer are also included! The master bedroom suites have great closet space and large attached bathrooms with walk in showers that have glass doors and seating. Guest bedrooms also have great closet space. Other exciting standard features include a private covered deck or patio, island seating in the kitchens, LED lighting, guest baths with shower/tub, crown molding in the living room and so much more! All photos are of the model home. Additional fee of $75 per month for inter
Location
State NH
County Hillsborough
Zoning Res
Direction Exit 4 to Northeastern Blvd. to Pittsburg to Henry David Dr.
Rooms
Primary Bedroom Level Third
Kitchen Countertops - Stone/Granite/Solid
Interior
Heating Forced Air
Cooling Central Air
Flooring Carpet
Appliance Range, Dishwasher, Disposal, Microwave, Refrigerator, Washer, Dryer, Electric Water Heater, Tank Water Heater, Plumbed For Ice Maker, Utility Connections for Electric Range, Utility Connections for Electric Dryer
Laundry Third Floor, In Unit
Exterior
Exterior Feature Professional Landscaping
Garage Spaces 1.0
Community Features Public Transportation, Shopping, Medical Facility, Highway Access, House of Worship, Adult Community
Utilities Available for Electric Range, for Electric Dryer, Icemaker Connection
Roof Type Shingle
Total Parking Spaces 2
Garage Yes
Building
Story 1
Sewer Public Sewer
Water Public
Others
Pets Allowed Yes w/ Restrictions
Senior Community true
Pets Allowed Yes w/ Restrictions
Read Less
Bought with Robin Flynn Team • Keller Williams Realty-Merrimack



