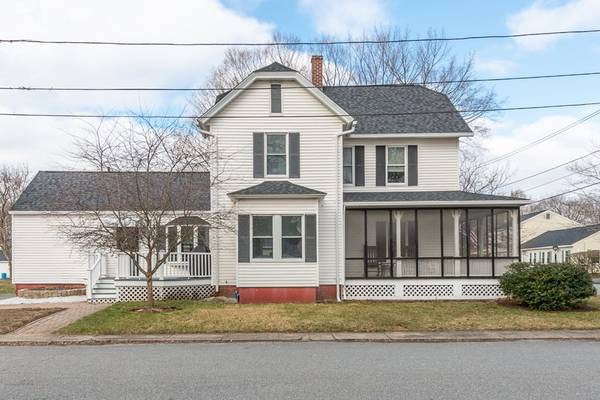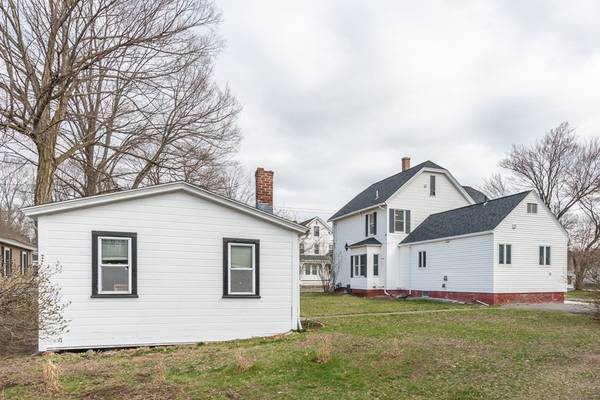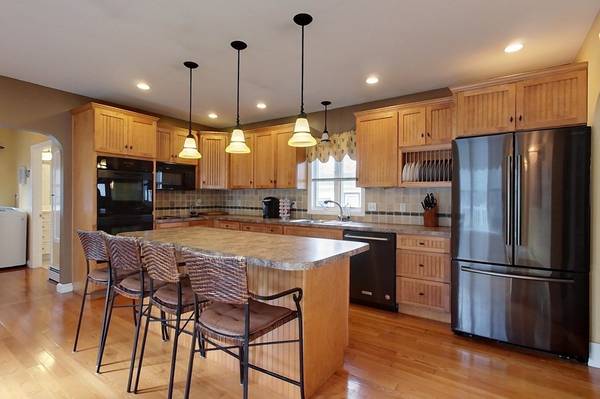For more information regarding the value of a property, please contact us for a free consultation.
23 Chapel St Shirley, MA 01464
Want to know what your home might be worth? Contact us for a FREE valuation!

Our team is ready to help you sell your home for the highest possible price ASAP
Key Details
Sold Price $415,000
Property Type Single Family Home
Sub Type Single Family Residence
Listing Status Sold
Purchase Type For Sale
Square Footage 1,959 sqft
Price per Sqft $211
MLS Listing ID 72809126
Sold Date 05/25/21
Style Colonial
Bedrooms 3
Full Baths 2
Year Built 1900
Annual Tax Amount $5,278
Tax Year 2021
Lot Size 9,147 Sqft
Acres 0.21
Property Description
From built-ins, detailed casings & original floors to a new roof, updated heating system & central AC this home tastefully blends charming features of the 1900s w/ updates of today wrapped w/ a screened in Farmers Porch! Off the front porch enter into a spacious Living Room leading to a sundrenched Dining Room & desirable1st Floor BDRM. Through the archway find a beautiful Chefs Kitchen boasting a double wall oven, & large center island w/ seating for addt'l prep space w/ Laundry & a Guest Full Bath set back off of it. At the top of the stairs find a spa like BA w/ a Jacuzzi Tub & Walk in Shower. Completing the 2nd floor are stairs to the Walk Up Attic, a Master BDRM & addt'l BDRM w/ a WIC. Addt'l features include an Unfinished Basement, Detached Garage w/ tandem parking & new front/side & garage doors! Enjoy easy access to a plethora of in town shops & restaurants, Route 2, commuter rail & an abundance of outdoor recreation locations from nature trails, ponds, golfing & much more!
Location
State MA
County Middlesex
Zoning R3
Direction Use GPS
Rooms
Basement Full, Partial, Crawl Space, Interior Entry, Concrete, Unfinished
Interior
Heating Baseboard, Natural Gas
Cooling Central Air
Flooring Tile, Vinyl, Hardwood
Appliance Range, Dishwasher, Microwave, Refrigerator, Washer, Dryer, Gas Water Heater, Tank Water Heater, Plumbed For Ice Maker, Utility Connections for Electric Range, Utility Connections for Electric Oven, Utility Connections for Electric Dryer
Laundry Washer Hookup
Basement Type Full, Partial, Crawl Space, Interior Entry, Concrete, Unfinished
Exterior
Garage Spaces 2.0
Utilities Available for Electric Range, for Electric Oven, for Electric Dryer, Washer Hookup, Icemaker Connection
Roof Type Shingle
Total Parking Spaces 5
Garage Yes
Building
Lot Description Corner Lot, Cleared, Level
Foundation Stone, Brick/Mortar
Sewer Public Sewer
Water Public
Architectural Style Colonial
Read Less
Bought with Merarys Guilloty • The Presti Group, Inc.



