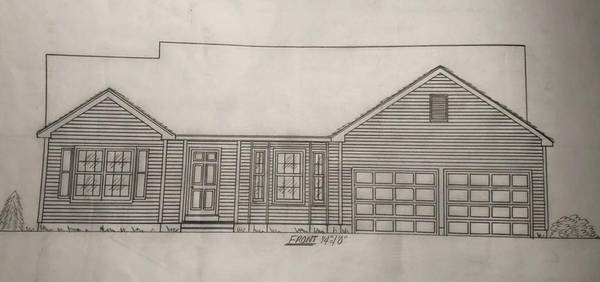For more information regarding the value of a property, please contact us for a free consultation.
335 Chicopee St. (Lot 9) Granby, MA 01033
Want to know what your home might be worth? Contact us for a FREE valuation!

Our team is ready to help you sell your home for the highest possible price ASAP
Key Details
Sold Price $458,500
Property Type Single Family Home
Sub Type Single Family Residence
Listing Status Sold
Purchase Type For Sale
Square Footage 1,689 sqft
Price per Sqft $271
Subdivision Chicopee/Carver St.
MLS Listing ID 72471862
Sold Date 05/24/21
Style Ranch
Bedrooms 3
Full Baths 2
HOA Y/N false
Year Built 2019
Tax Year 2019
Lot Size 1.460 Acres
Acres 1.46
Property Description
This open floor plan ranch has three bedrooms and 2 baths with a two car garage. It has a master suite along with laundry/mud room, formal dining room, large family and kitchen, has two additional bedrooms, a full bath. Can be built to spec or customized to fit your needs. Additional plans available or bring your own. House and lot sold as a package. Prices vary by plan. Lot is level, cleared, and ready to build on.
Location
State MA
County Hampshire
Zoning R1
Direction MA Pike ex 7 right rt 21, left on Rood St, right West St,right Brook st.slight left on Chicopee st.
Rooms
Basement Full, Concrete
Primary Bedroom Level First
Dining Room Flooring - Hardwood, Open Floorplan, Lighting - Overhead
Kitchen Flooring - Hardwood, Open Floorplan, Lighting - Pendant, Lighting - Overhead
Interior
Interior Features Central Vacuum, Internet Available - Broadband
Heating Central, Forced Air, Propane
Cooling Central Air
Flooring Tile, Carpet, Hardwood
Appliance Propane Water Heater, Tank Water Heaterless
Laundry Flooring - Stone/Ceramic Tile, Lighting - Overhead, First Floor
Basement Type Full, Concrete
Exterior
Exterior Feature Rain Gutters
Garage Spaces 2.0
Community Features Park, Walk/Jog Trails, Conservation Area, Private School
Roof Type Shingle
Total Parking Spaces 6
Garage Yes
Building
Lot Description Cleared
Foundation Concrete Perimeter
Sewer Private Sewer
Water Private
Schools
Elementary Schools East Meadow
Middle Schools East Meadow
High Schools Granby/Macduffy
Others
Senior Community false
Read Less
Bought with Christopher Kotowicz • Keller Williams Realty



