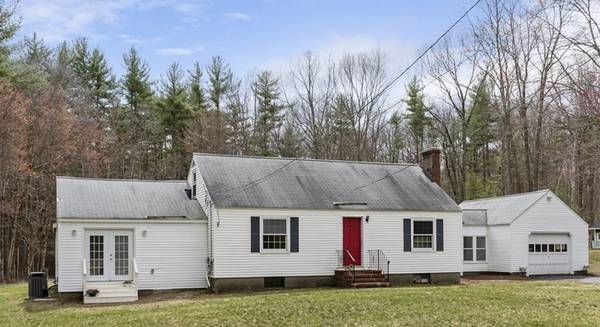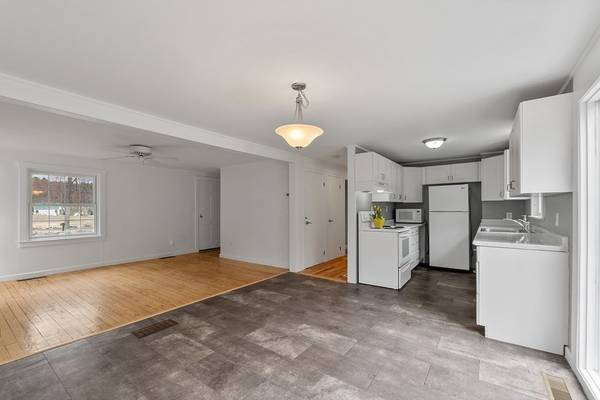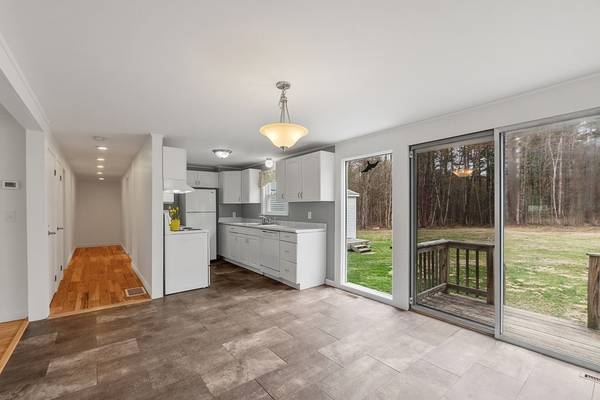For more information regarding the value of a property, please contact us for a free consultation.
43 Horse Pond Rd Shirley, MA 01464
Want to know what your home might be worth? Contact us for a FREE valuation!

Our team is ready to help you sell your home for the highest possible price ASAP
Key Details
Sold Price $425,000
Property Type Single Family Home
Sub Type Single Family Residence
Listing Status Sold
Purchase Type For Sale
Square Footage 2,006 sqft
Price per Sqft $211
MLS Listing ID 72811310
Sold Date 05/19/21
Style Cape
Bedrooms 2
Full Baths 1
Half Baths 1
HOA Y/N false
Year Built 1957
Annual Tax Amount $4,787
Tax Year 2021
Lot Size 2.400 Acres
Acres 2.4
Property Description
Remodeled Cape with Open Kitchen, Dining and Living Room. Fireplace insert to keep the space cozy. One Level Living with potential to expand the partially finished, unheated walk-up attic. Sellers used as a 3rd bedroom and extra storage. Larger bdrm with hardwood floors, 2 large closets, & French doors leading outside. 2nd bed with wood floors, book nook & custom shelving. The newly remodeled full bath offers 1st floor laundry, linen closet, double sink & tile floor. The half bath is conveniently located off the Great Room where you'll find beautifully exposed beams, wood stove for warmth & exterior access to 2.4 level acres including a garden area, fruit trees, trails & wood shed. Bonus space used as an office with plans to convert into a wet bar. Attached breezeway with high ceiling for summer enjoyment leads to the 1-car garage. Full basement has plenty of open space for storage or expansion. Shirley offers easy highway access, commuter rail, & Benjamin Hill Park Recreation Area.
Location
State MA
County Middlesex
Zoning R1
Direction From Shirley Center take Horse Pond Road. The house is on the right before Catherine's Way.
Rooms
Basement Full, Interior Entry, Bulkhead, Sump Pump, Concrete
Primary Bedroom Level First
Dining Room Flooring - Laminate, Open Floorplan
Kitchen Flooring - Vinyl, Countertops - Upgraded
Interior
Interior Features Beamed Ceilings, Lighting - Overhead, Countertops - Upgraded, Lighting - Pendant, Attic Access, Ceiling - Beamed, Breezeway, Great Room, Office, Bonus Room
Heating Forced Air, Propane, Other
Cooling Central Air
Flooring Tile, Carpet, Laminate, Hardwood, Flooring - Wall to Wall Carpet, Flooring - Laminate, Flooring - Wood
Fireplaces Type Wood / Coal / Pellet Stove
Appliance Range, Dishwasher, Microwave, Refrigerator, Washer, Dryer, Electric Water Heater
Laundry Main Level, Electric Dryer Hookup, Washer Hookup, First Floor
Basement Type Full, Interior Entry, Bulkhead, Sump Pump, Concrete
Exterior
Exterior Feature Storage, Garden
Garage Spaces 1.0
Community Features Pool, Tennis Court(s), Conservation Area, Public School, T-Station
Roof Type Shingle
Total Parking Spaces 6
Garage Yes
Building
Lot Description Wooded, Level
Foundation Concrete Perimeter
Sewer Private Sewer
Water Public
Architectural Style Cape
Schools
Elementary Schools Lura A White
Middle Schools Ayer/Shirley Ms
High Schools Ayer/Shirley Hs
Others
Senior Community false
Acceptable Financing Seller W/Participate
Listing Terms Seller W/Participate
Read Less
Bought with Ryan Kiley • Compass



