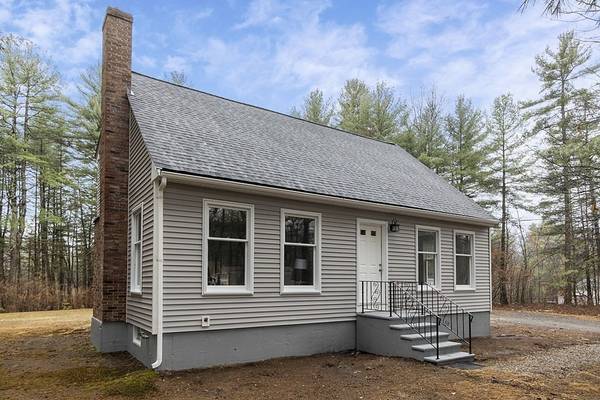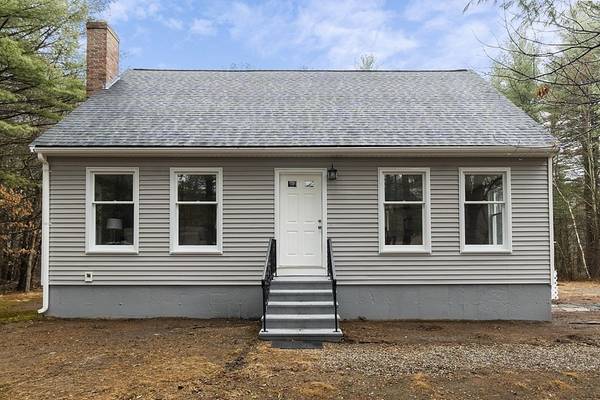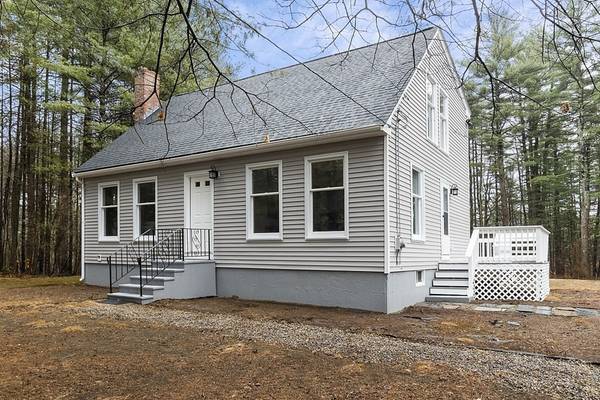For more information regarding the value of a property, please contact us for a free consultation.
77 Hazen Rd Shirley, MA 01464
Want to know what your home might be worth? Contact us for a FREE valuation!

Our team is ready to help you sell your home for the highest possible price ASAP
Key Details
Sold Price $450,000
Property Type Single Family Home
Sub Type Single Family Residence
Listing Status Sold
Purchase Type For Sale
Square Footage 1,768 sqft
Price per Sqft $254
MLS Listing ID 72806228
Sold Date 05/13/21
Style Cape
Bedrooms 3
Full Baths 2
Year Built 1988
Annual Tax Amount $5,200
Tax Year 2021
Lot Size 2.570 Acres
Acres 2.57
Property Description
Newly renovated cape boasts all brand new flooring throughout. Remodeled kitchen includes hardwood floors, granite counters and stainless steel appliances. Additional room on the first floor can be used as an office, hobby room or additional bedroom if needed. Main bedrooms all located on second floor with brand new, plush wall-to-wall carpet. Two full baths remodeled with tiled floors and surround. Full basement holds potential to be additional finished space. Kitchen entrance conveniently leads to large deck, perfect for grilling and entertaining. Large cleared, level yard. ***Commuter Open House Thursday 5-6:45 and Saturday 11-1 Offer deadline of Monday 4/5 at 6:00 pm with an answer Tuesday 4/6. Seller reserves the right to accept an offer before the deadline.
Location
State MA
County Middlesex
Zoning RR
Direction Great Rd (2A) to Hazen or Center Rd to Hazen
Rooms
Basement Full, Interior Entry, Bulkhead, Concrete
Primary Bedroom Level Second
Dining Room Flooring - Hardwood, Lighting - Overhead
Kitchen Flooring - Hardwood, Countertops - Stone/Granite/Solid, Cabinets - Upgraded, Lighting - Overhead
Interior
Interior Features Closet, Lighting - Overhead
Heating Baseboard, Oil
Cooling None
Flooring Tile, Carpet, Hardwood, Flooring - Hardwood
Fireplaces Number 1
Fireplaces Type Living Room
Appliance Range, Dishwasher, Microwave, Refrigerator, Water Heater(Separate Booster), Plumbed For Ice Maker, Utility Connections for Electric Range, Utility Connections for Electric Dryer
Laundry In Basement, Washer Hookup
Basement Type Full, Interior Entry, Bulkhead, Concrete
Exterior
Utilities Available for Electric Range, for Electric Dryer, Washer Hookup, Icemaker Connection
Roof Type Shingle
Total Parking Spaces 6
Garage No
Building
Lot Description Cleared, Level
Foundation Concrete Perimeter
Sewer Private Sewer
Water Private
Architectural Style Cape
Read Less
Bought with Ashley Coffey • Keller Williams Realty Boston Northwest



