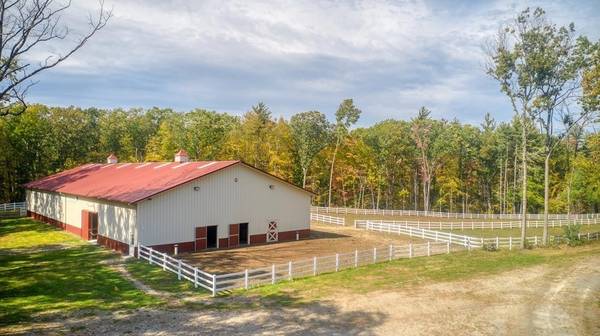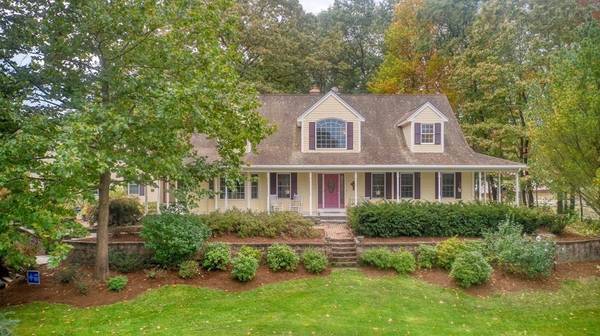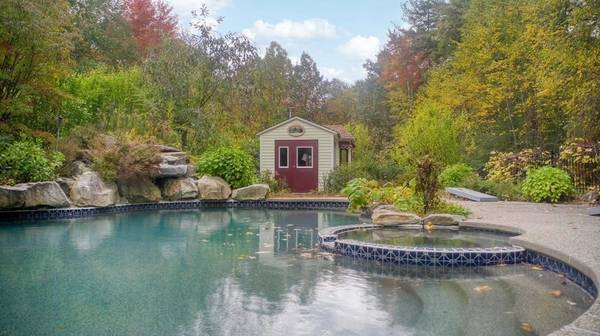For more information regarding the value of a property, please contact us for a free consultation.
42 Lawton Road Shirley, MA 01464
Want to know what your home might be worth? Contact us for a FREE valuation!

Our team is ready to help you sell your home for the highest possible price ASAP
Key Details
Sold Price $1,200,000
Property Type Single Family Home
Sub Type Equestrian
Listing Status Sold
Purchase Type For Sale
Square Footage 3,193 sqft
Price per Sqft $375
MLS Listing ID 72784684
Sold Date 05/14/21
Style Colonial, Cape, Contemporary, Farmhouse
Bedrooms 3
Full Baths 2
Half Baths 2
HOA Y/N false
Year Built 1998
Annual Tax Amount $12,815
Tax Year 2021
Lot Size 27.050 Acres
Acres 27.05
Property Description
Looking for a fantastic horse property with privacy & more space? Get away from it all w/your own private 27-acre farm. Tucked away from the road, you'll find this 3,193 SF custom-designed home w/farmer's porch, gardens, IG-heated pool, and NEW Morton barn w/equestrian amenities created by & for the horse enthusiast w/4-stalls, wash stall, heated tack room, ½ bath, 66x100 indoor arena w/high-end ESI footing, fenced pastures & trails. Thoughtfully designed home w/comfortable living & entertainment in mind. Open concept living, 2-story stone fireplace, abundant natural light that brings the outdoors inside, plus soaring ceilings. 1st floor Master. Walk-out basement w/roughed-in bath offers potential for expansion. Attached 3-car heated garage w/home-office above. Mature landscaping w/walkways, natural rock walls, backyard patio, porch & huge fire pit. Quonset hut outbuildings offer add'l storage. Many new upgrades over last 3 yrs. High-speed internet. 3 miles from Boston commuter rail.
Location
State MA
County Middlesex
Zoning R1
Direction From Ayer: 2.6 miles on Rte 2A, RIGHT onto Lawton. 1/2 mile to #42 on LEFT. Home not visible from Rd
Rooms
Family Room Skylight, Flooring - Stone/Ceramic Tile, French Doors, Exterior Access, Open Floorplan
Basement Full, Walk-Out Access, Interior Entry, Radon Remediation System, Concrete, Unfinished
Primary Bedroom Level First
Dining Room Cathedral Ceiling(s), French Doors, Deck - Exterior, Exterior Access
Kitchen Flooring - Stone/Ceramic Tile, Pantry, Countertops - Stone/Granite/Solid, Kitchen Island, Open Floorplan, Stainless Steel Appliances, Pot Filler Faucet
Interior
Interior Features Walk-In Closet(s), High Speed Internet Hookup, Home Office-Separate Entry, Central Vacuum, Wet Bar, Internet Available - Broadband
Heating Radiant, Oil, Electric, Ductless
Cooling Window Unit(s), Ductless
Flooring Tile, Carpet, Wood Laminate, Flooring - Wall to Wall Carpet
Fireplaces Number 2
Fireplaces Type Family Room
Appliance Oven, Dishwasher, Microwave, Refrigerator, Washer, Dryer, Range Hood, Instant Hot Water, Oil Water Heater, Utility Connections for Gas Range, Utility Connections for Gas Oven
Laundry Electric Dryer Hookup, Washer Hookup, First Floor
Basement Type Full, Walk-Out Access, Interior Entry, Radon Remediation System, Concrete, Unfinished
Exterior
Exterior Feature Balcony - Exterior, Balcony, Storage, Professional Landscaping, Garden, Horses Permitted, Stone Wall
Garage Spaces 3.0
Fence Fenced/Enclosed, Fenced
Pool Pool - Inground Heated
Community Features Public Transportation, Shopping, Pool, Walk/Jog Trails, Stable(s), Medical Facility, Laundromat, Bike Path, Conservation Area, T-Station
Utilities Available for Gas Range, for Gas Oven, Generator Connection
View Y/N Yes
View Scenic View(s)
Roof Type Shingle
Total Parking Spaces 20
Garage Yes
Private Pool true
Building
Lot Description Wooded, Cleared, Farm, Gentle Sloping, Level
Foundation Concrete Perimeter
Sewer Private Sewer
Water Private
Architectural Style Colonial, Cape, Contemporary, Farmhouse
Schools
Elementary Schools Lura A White
Middle Schools Ayer Shirley
High Schools Ayer Shirley
Others
Senior Community false
Acceptable Financing Contract
Listing Terms Contract
Read Less
Bought with Nelson Oliveira • Advantage Real Estate



